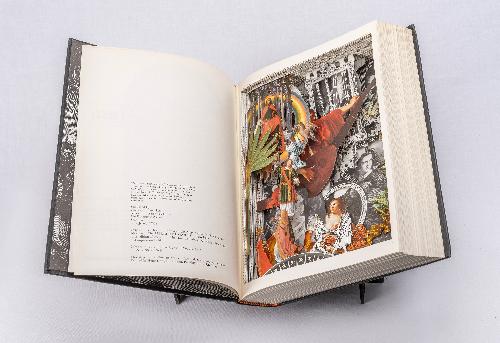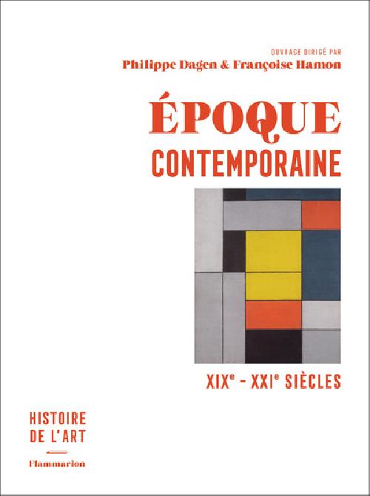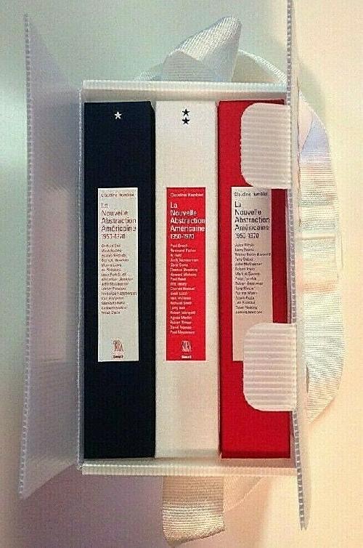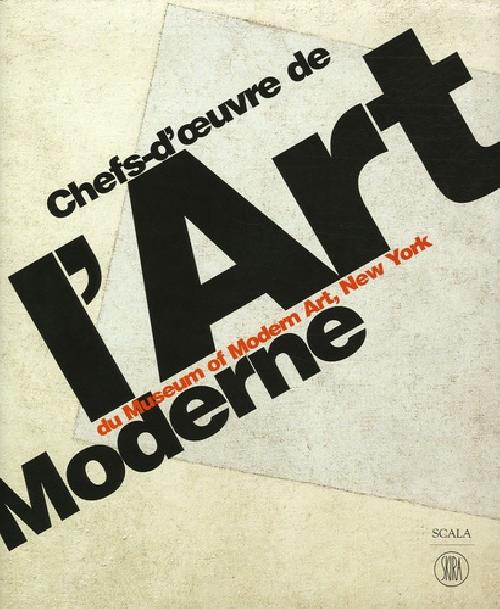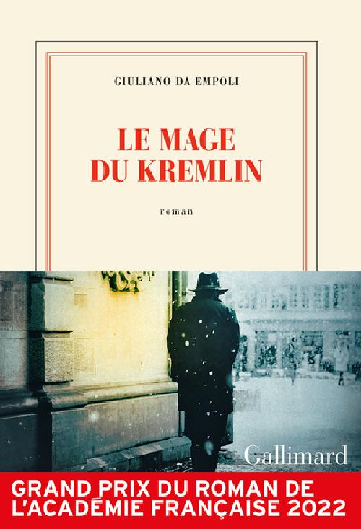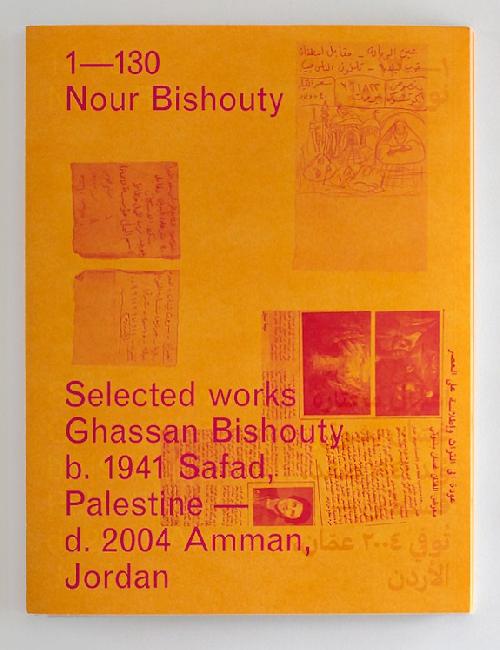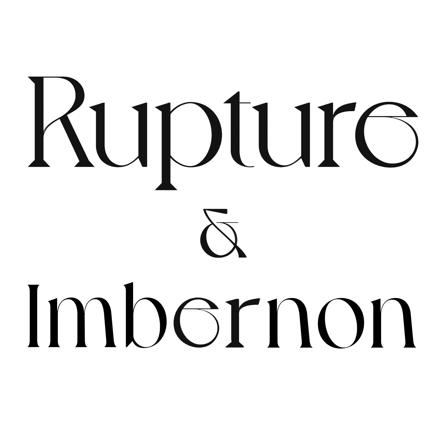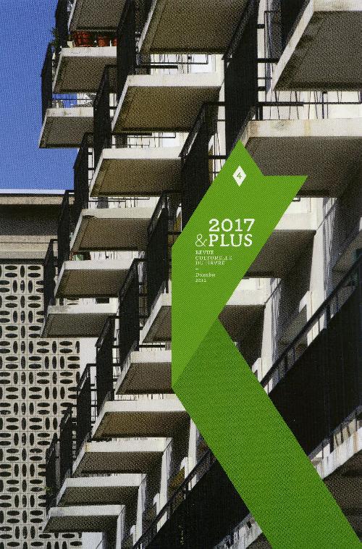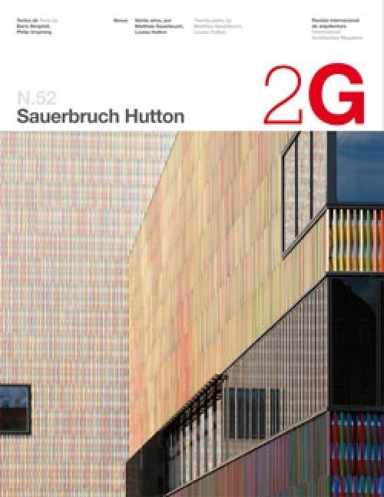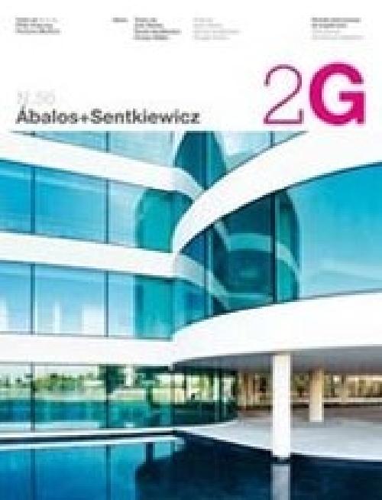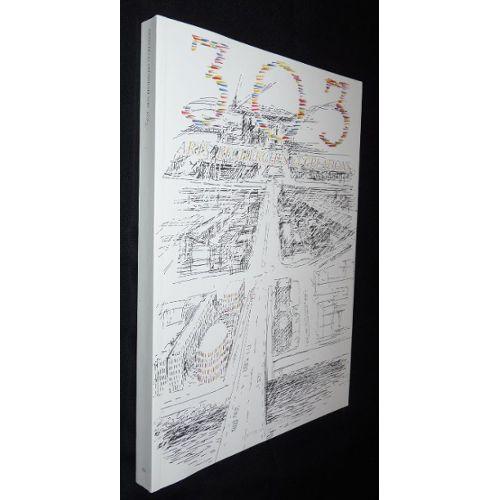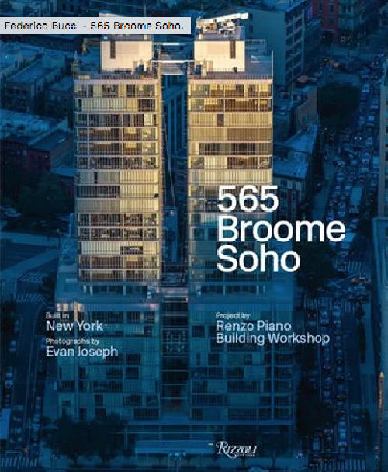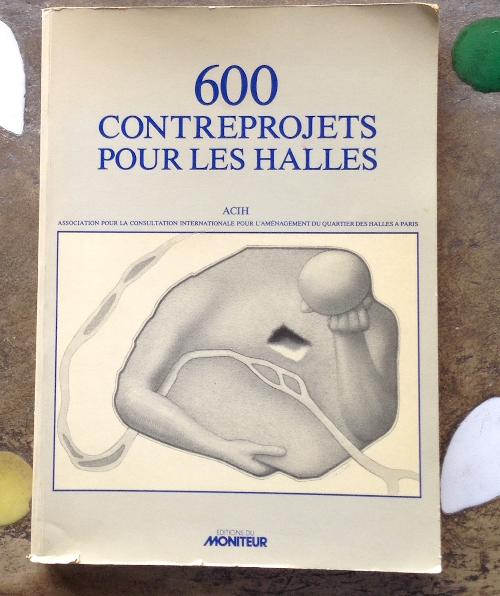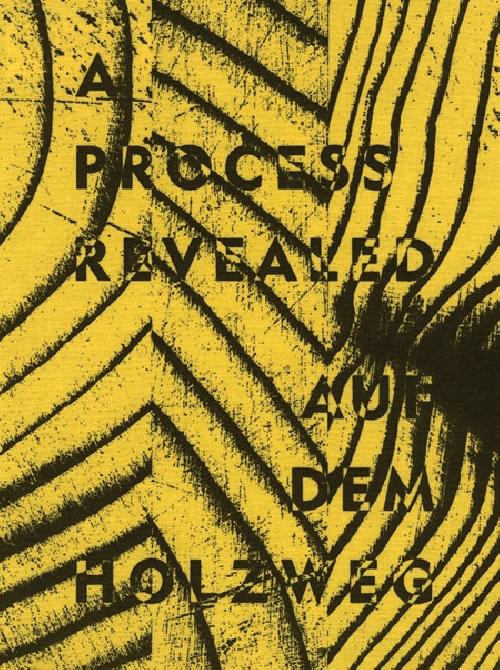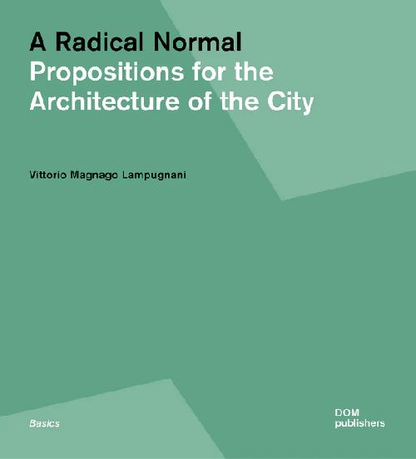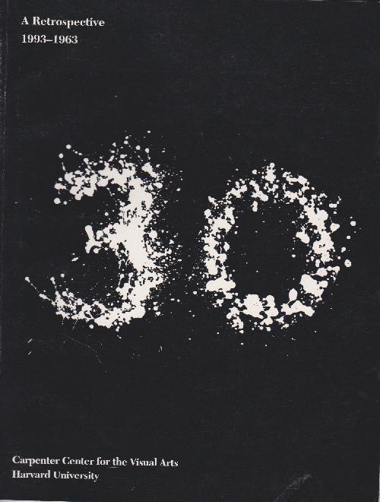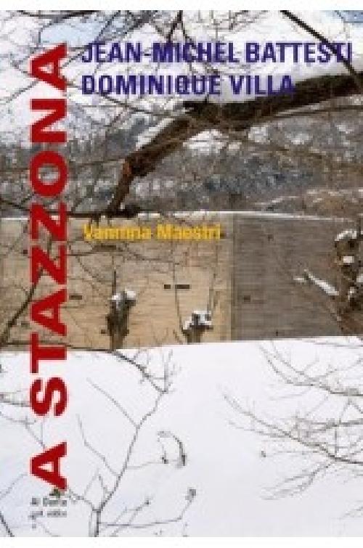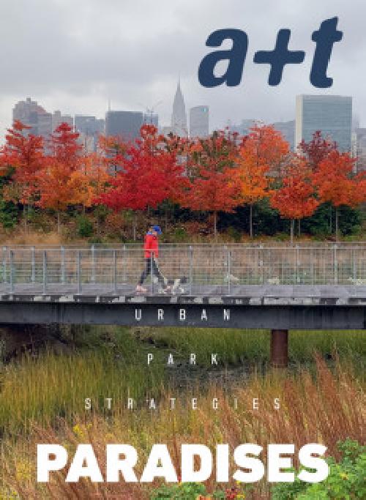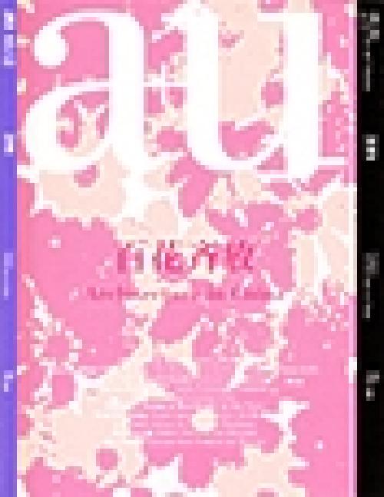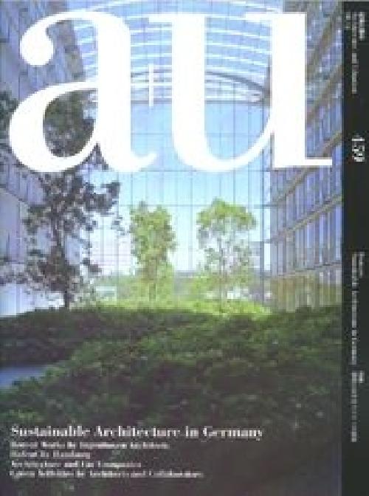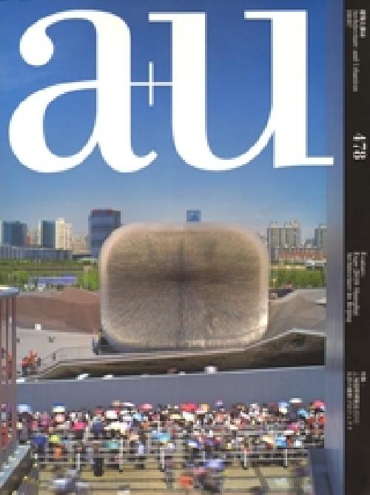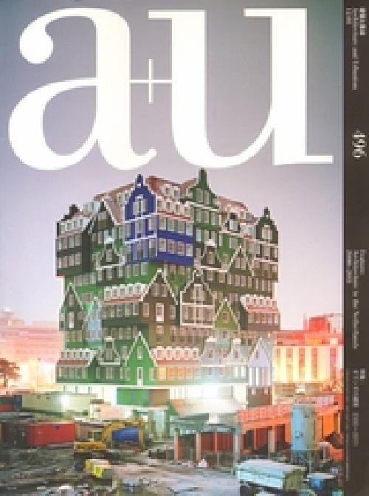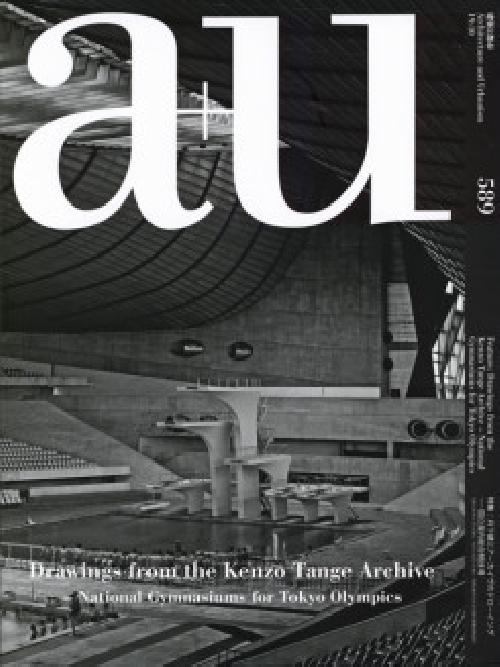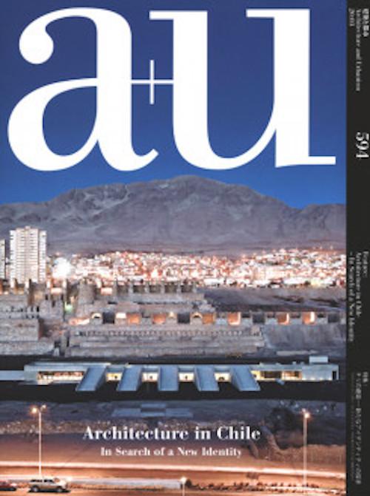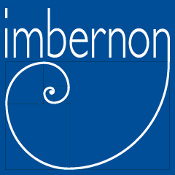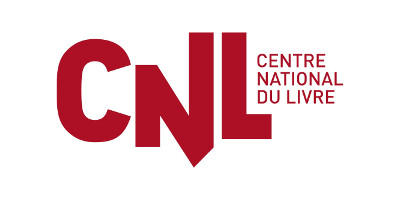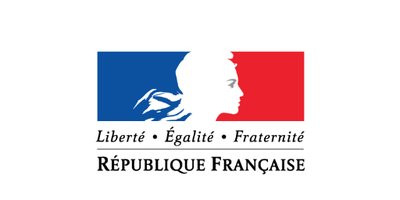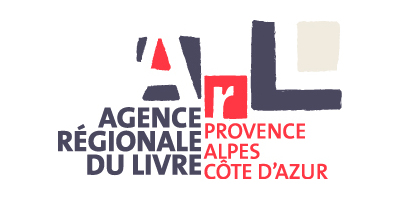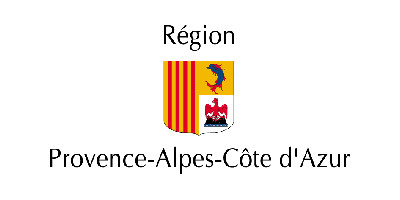Filter by
-
Sort by :
Alix Martin - Musique, 2017
Ouvrage découpé dans le livre « The Larousse Encyclopedia of Music » Éd. Chatwell Books Inc - 1971
22 x 30 x 5,3 cm
Cet article est également disponible au Rupture Arts & Books, 24 Rue du Vertbois, 3e arrondissement, Paris.
LES ROMANTISMES
? Administrer ? Après le néo-classicisme ? Le premier romantisme ? Le romantisme européen ? Équiper et loger ? L?orientalisme ? Les révolutions du paysage ? Les premières résistances;
RÉVOLUTIONS ET RÉACTIONS
? Éclectisme et historicisme ? Le temps des scandales ? L?impressionnisme ? Naissance de la métropole ? Après l?impressionnisme ? La réaction symboliste ? Le symbolisme international? Le rationalisme.
L?ÂGE DES AVANT-GARDES
? Les ruptures de l?art nouveau ? Le fauvisme ? Picasso et Braque ? Cubisme, futurisme et vorticisme ? L?architecture de la 2e révolution industrielle ? La Brücke, le Blaue Reiter ? L?abstraction à Paris ? La Russie. Du néo-primitivisme au suprématisme.
ORDRES ET DÉSORDRES
? Images mécaniques ? « Retour à l?ordre » en peinture ? ? L?esprit Dada ? L?abstraction ? Le surréalisme ? Avant-garde et tradition ? Le mouvement moderne ? La nouvelle monumentalité.
LA MODERNITÉ : TRIOMPHE ET CRISE
? Le logement et la ville ? L?après-guerre en Europe ? L?École de New York ? D?autres images ? Le pop ? Maturité des architectures modernes ? Les années théoriques ? L?architecture et le schisme post-moderne ? Personnalisation de la vie artistique ? Éclatement des tendances.
Le titre de cet ouvrage est emprunté à Toward a New Abstraction, catalogue d'une exposition organisée par Ben Heller en mai-septembre 1963, au Jewish Museum de New York. Il regroupe les oeuvres d'une cinquantaine d'artistes, parmi lesquels Mark Rothko, Adolph Gottlieb, Frank Stella, Paul Reed ou encore Robert Ryman. La ''Nouvelle Abstraction'' doit se comprendre non comme un mouvement, mais une sorte de rencontre dans le temps des tentatives structurelles qui s'aimantent plus qu'elles ne se laissent regrouper. Elle croise d'autres élans et d'autres courants, notamment le néo-dadaïsme, les débuts de l'art minimal et le ''process art''. Il n'est rien d'hermétique dans cet art, art épanoui, joyeux. Si la sensualité est absente au premier abord, c'est la joie vive des couleurs pures qui invite à ce que l'oeuvre s'affirme dans l'espace. La structure est couleur et la couleur jaillit de la structure.
2 volumes.
L'auteur vu par l'éditeur :
Claudine Humblet est l'auteur d'une thèse sur l'influence du Constructivisme et de « De Stijl » sur l'évolution du Bauhaus. Elle est membre de l'Association internationale des critiques d'art.
Cette grande anthologie d'art moderne et contemporain, unique en son genre par son caractère exhaustif et par sa qualité, traverse plus d'un siècle de peinture et de sculpture, de design et d'architecture, de photographie et de livres d'artistes.
Elle est strictement agencée dans un ordre chronologique, afin d'offrir au lecteur une perspective qui lui permette de visualiser les oeuvres en comparant différentes sensibilités et intuitions de la même année, mais aussi au fil du temps. Ainsi, il est possible de parcourir le processus d'expérimentation constant propre à l'expression artistique, mais aussi d'observer la variété des manières avec lesquelles l'art a affronté notre époque, sous forme de récit, de commentaire, de protestation, ou encore en proposant une vision alternative ou de nouvelles valeurs.
Un profil de l'art moderne et contemporain à la lumière de la collection la plus prestigieuse et célèbre du monde, celle du Museum of Modern Art de New York.
Le long de ce parcours représenté par 200 artistes et plus de 240 oeuvres, nous rencontrons des peintres comme Klimt, Schiele, Cézanne, Matisse, Picasso, Klee, Kahlo, Rauschenberg, Oldenburg, Lichtenstein, Warhol, Rothko, Hopper, des sculpteurs comme Rodin, Boccioni, Brancusi, Giacometti, des photographes comme Adams, Cartier-Bresson, Arbus, Brassaï, Lange, des architectes et des designers comme Otto Wagner, Frank Lloyd Wright, Mies van der Rohe, Le Corbusier, Kahn, Castiglioni, Aalto, Venturi.
Les reproductions de haute qualité sont rigoureusement commentées par les responsables des sections thématiques concernées du MoMA.
On l'appelait le "mage du Kremlin" . L'énigmatique Vadim Baranov fut metteur en scène puis producteur d'émissions de télé-réalité avant de devenir l'éminence grise de Poutine, dit le Tsar. Après sa démission du poste de conseiller politique, les légendes sur son compte se multiplient, sans que nul puisse démêler le faux du vrai. Jusqu'à ce que, une nuit, il confie son histoire au narrateur de ce livre...
Ce récit nous plonge au coeur du pouvoir russe, où courtisans et oligarques se livrent une guerre de tous les instants. Et où Vadim, devenu le principal spin doctor du régime, transforme un pays entier en un théâtre politique, où il n'est d'autre réalité que l'accomplissement des souhaits du Tsar. Mais Vadim n'est pas un ambitieux comme les autres : entraîné dans les arcanes de plus en plus sombres du système qu'il a contribué à construire, ce poète égaré parmi les loups fera tout pour s'en sortir.
De la guerre en Tchétchénie à la crise ukrainienne, en passant par les Jeux olympiques de Sotchi, Le mage du Kremlin est le grand roman de la Russie contemporaine. Dévoilant les dessous de l'ère Poutine, il offre une sublime méditation sur le pouvoir.
Which images are made manifest across an artist’s practice and which are the ones that disappear? How do objects—whether seen or unseen—and the knowledge they possess traverse across place and time to avow their resistance? These are amongst the questions asked by artist Nour Bishouty in her artist’s book 1—130, a project that draws upon her ongoing research into the works of her father, Ghassan Bishouty (b. 1941 Palestine – d. 2004, Jordan). In 1—130, she borrows from methods of indexing and object classification to act as figurative codes for identification and cross-reference within the contexts of value and legacy. All the while employing paratactic strategies of text and image to understand the life and work of an artist faced with the discontinuity of deracination.
1—130 constitutes reflexive encounters with a series of 130 selected paintings and sculptures made circa 1965-2004 in Lebanon and Jordan, and concludes with an afterword by editor and curator Jacob Korczynski.
1—130 is designed by Laura Pappa & Lotte Lara Schröder and co-published by Art Metropole & Motto Books.
Nour Bishouty is a visual artist working in a range of media including digital images, works on paper, sculpture, video, and writing. Her multidisciplinary practice draws upon autobiographical and material narratives to explore how dominant notions of value are articulated and exchanged, often focusing on the construction of popular identity in relation to histories of place. Nour was a fellow at the 2014/15 Home Workspace Program at Ashkal Alwan in Beirut. Her work has been exhibited in venues such as Darat Al Funun, Amman; Access Gallery, Vancouver; the Beirut Art Centre, the Helen Day Art Centre, Vermont; Casa Arabe, Madrid and Cordoba; and the Mosaic Rooms, London.
Jacob Korczynski is an independent curator and the recent recipient of a curatorial research fellowship from The Andy Warhol Foundation for the Visual Arts. He has curated projects for the Stedelijk Museum, Cooper Cole, Western Front, and the Badischer Kunstverein and his writing has been published by art-agenda, Camera Austria, Flash Art, and BOMB. With curatorial projects taking the form of exhibitions, screenings, and publications he is also the editor of I See/La Camera: I (If I Can't Dance I Don't Want to Be Part of Your Revolution), Andrew James Paterson's Collection/Correction (Kunstverein Toronto & Mousse Publishing), Jimmy Robert's Revue (Leopold Hoesch Museum), and Nour Bishouty's 1-130 (Art Metropole & Motto Books).
Between 28 April 2020 and 3 September 2021, Giulia Casartelli painted and sent 111 watercolour postcards to as many selected recipients. Each postcard reproduced a fragment of the short story “Clementina Butterfingers” (Edizioni postali tigre, 2022), written by the artist from 2014 to 2020. On 26 September 2021, Giulia started a trip to visit the locations where the postcards are now displayed. She photographed (or has asked the addressees to photograph) these intimate spaces and reproduced them in watercolour. “111 stanze” is an archive of this journey.
Revue culturelle du Havre
Sommaire : Pour une histoire des grands ensembles de l'agglomération havraise (Frédéric Saunier) - Notes pour ''Portrait of a man'' (Martine Lacas / Sabine Meier) - Les embellissements du Havre au XVIIIe siècle: un premier âge d'or pour les architectes ? (Aline Lemonnier-Mercier) - La maison de l'Armateur: un musée soumis au magistral de l'architecture (Elisabeth Leprêtre) - Carnet de notes : Le Havre d'Aki Kaurismäki (Gilles Charmant) - Entre ex-libris et maroquin: les bibliophiles havrais (Dominique Rouet).
Sauerbruch Hutton is a practice founded by Matthias Sauerbruch and Louisa Hutton with its main offices in Berlin and London. Active as an independent concern for upwards of twenty years, they have developed a personal language that is essentially characterised by two evident features: the free, sinuous forms of some of their buildings and a bold, emphatic use of colour.
Subtending these obvious characteristics are other no less important ones that are in some way derived from the first ones. We are referring to their wish to create a sense of place, whatever the situation, be it in an urban centre or in a rundown industrial area on the outskirts. Their buildings are gestures on an urban scale that resolve the programme of needs defined by the client and establish a dialogue with the location.
Likewise, it is worth highlighting the strong backing they give to an architectural approach based on sustainability. Sauerbruch Hutton defend and construct a holistic idea of the sustainable that incorporates the aesthetic and sensual pleasure the users of the buildings experience as well as an energy-based analysis of the constructional process or passive and active energy systems. In short, theirs is a defence of sustainability that acts in a resolute way, without artifice or pretentiousness.
The introductory texts at the beginning of the volume, written by Barry Bergdoll and Philip Ursprung, analyse all these issues and provide us with clues to understanding and contextualising the work of Sauerbruch Hutton. Barry Berdoll (currently Chief Curator of Architecture and Design at the MoMA in New York) offers a panoramic vision of their work. Bergdoll plots an historical route that begins with their famous GSW Building in Berlin (1991-1999), an icon of urban acupuncture, sited in the recently configured territory of East Germany, which served as a boost to revitalising the area. His essay contextualises the recent work of the architects presented later in the magazine.
In his essay Philip Ursprung, Professor of Modern and Contemporary Art at Universität Zürich, defends the iconic value of Sauerbruch Hutton's work, not as something negative but the opposite, rather: the ability of the architects to work with what they find in the location, city centre or rundown periphery, and to reveal through their intervention characteristics that would otherwise go unnoticed.
Presented in the central part of the magazine are recent works and projects that illustrate the features and ambitions of Sauerbruch Hutton's oeuvre at different scales, from urban projects to university and corporate buildings. Among the former, we publish the study for the Masséna Bruneseau area (Paris), the urban plan for the entrance to Tilburg (The Netherlands), a proposal for the city of Doha (Qatar), and a housing competition for a rapidly expanding area of the city of Helsinki, which the architects won in 2009.
Among the latter, it is worth highlighting the Federal Environmental Agency (Dessau), a building finished in 2005 that we have revisited and re-photographed in order to show its evolution. Also the building for the Municipal Savings Bank (Oberhausen), the Jessop West building for the University of Sheffield, the recently completed office buildings beside the Rhine in Cologne, and the high-rise building for the KfW Bankengruppe (Frankfurt). The sustainable energy analysis in these works is illustrated by means of numerous schemas and building details. Similarly, we might emphasise the Museum Brandhorst, a museum for a private collection opened in 2009 in the museums area of Munich, which is notable for its facade and spatial concept.
Lastly, and coinciding with the studio's twentieth anniversary, in the nexus section Sauerbruch Hutton offer us a personal reflection on the evolution of their professional practice and their more relevant preoccupations, such as sustainability, art, and the relationship between the physical and the visual world.
Since its foundation in 2006, the work done by Abalos+Sentkiewicz, one of the two offices into which the former Abalos&Herreros studio split, has stood out on the Spanish and international architecture scene for its original synthesis of technical rigour, formal richness and its integrating of architecture, landscape and environment.
Numéro spécial Architecture Contemporaine.
La Revue des Pays de la Loire.
CD inclus.
This volume is dedicated to the 565 Broome Street skyscraper, the first residential building conceived by Renzo Piano and designed by the Renzo Piano Building Workshop in the city of New York. Developed by Bizzi & Partners, the double tower occupies a corner space in the SoHo district, close to the Hudson River. Rich and fascinating iconography and a text by Federico Bucci and Carol Willis describe the design, the main features of the building, and how it relates to the city and the light that surrounds it in a unique way. The photographic selection is divided into thematic chapters, starting from the representation of the building s urban context and then illustrating the different parts of the project, the formal and structural characteristics of the towers, and the interiors. It also describes the contemporary artwork by Susumu Shingu that occupies the space between the towers.
Une fois prise la décision de démolir les pavillons de Baltard (1970), l'interrogation sur l'aménagement du quartier des Halles à Paris a été permanente.,Les programmes se sont succédé, les projets et les architectes aussi. Même la politique s'en est mêlée. Enfin un projet patchwork et passe-partout a été choisi.
De nombreux architectes ont pensé qu'un véritable débat aurait pu déboucher sur une architecture plus digne de Paris et de son passé. Une association pour la consultation internationale pour l'aménagement du quartier des Halles est alors constituée (A.C.I.H., février 1979) et un concours organisé. Six cents projets sont réalisés par des équipes d'architectes venus des quatre coins du monde et exposés au public en février-mars 1980.
Ce livre présente les six cents projets contrepropositions au projet officiel. Il tend à prouver qu'une autre architecture était non seulement possible mais indispensable dans un tel lieu.
Chacun des projets est illustré.
FRANÇAIS/ANGLAIS
COINS CORNÉS.
This volume details the design and construction process behind the Murray Grove, an extraordinary nine-storey residential development in central London.
The tallest building of its kind to be made entirely of timber, the structure will have a profound effect on the way we build in the future. Constructed on time and under budget, the building has pushed forward the boundaries of wood use in contemporary construction.
The book shows how London-based architectural firm Waugh Thistleton worked closely with the engineer and manufacturers throughout the design and assembly to enhance the building's performance and make the structure possible.
Detailed technical information, diagrams and descriptions are included here, along with a full description of the process by Wallpaper magazine Design and Arts Editor Henrietta Thompson.
27 pictures
Softcover
The cycle of production and consumption, artificially accelerated by advertising and marketing, has characterised our society for decades. This cycle has recently also taken hold of the architecture of the city, leading to a waste that is both economically and ecologically unacceptable. The destruction of buildings that are not actually obsolete is just as questionable as the production of extravagant architectures for which there is no real need.
This book is a protest against the merciless globalisation of the city and its dissolution into faceless, inhospitable peripheries. At the same time, it puts forward alternative strategies of urban design to counteract such globalisation and dissolution. It formulates a different approach to urbanism, one which views the city not as a carnivalesque display of vanities but as a sophisticated spatial construction that lays down the conditions for a productive, sociable, serene, and happy life.
Carpenter Center for the Visual Arts
30th Anniversary
Très bon état !
Il ne s'agit pas de textes théoriques, critiques ou analytiques ; la régle du jeu est d'inclure l'édifice architectural dans un texte romanesque, fictionnel ou poétique.
Ce nouvel ouvrage est consacré à l'outil théâtral de Giussani (Balagne, Haute-Corse), nommé A Stazzona (La Forge), réalisé par Dominique Villa et Jean-Michel Battesti. Cet outil théâtral, construit en matériau noble (pin laricio travaillé sur place et toit végétalisé) d'un radicalisme rare, se présente comme un grand parallépipède aux formes épurées qui, malgré son modernisme, est parfaitement intégré dans son environnement. Le but des architectes : répondre à l'austérité, à la puissance du site par un édifice aux lignes ascétiques. La principale gageure des architectes a été de répondre à ce cadre singulier par une forme la plus élémentaire qui soit.
Grace à ces installations textuelles, Vannina Maestri offre à La Forge un environnement encore plus immense : le monde contemporain, à travers ses rumeurs obsédantes, sa violence désarticulée. Ainsi, A Stazzona (La Forge) devient, également, une chapelle (Cappella). De plus, il y a un lien évident entre les lignes de force de cette architecture de l'absolue et les lignes sur lesquelles se construit cette poésie de l'équilibre.
The fifth volume of the 'Strategy' series is dedicated to urban parks. Through a selection of projects, the magazine identifies and analyses design strategies with which to create accessible, natural paradises for the urban dweller. To study the projects from the perspective of these strategies is to venture into the relationships that emerge between them, and - as a consequence - between the projects themselves. Initiated in 2010, the 'Strategy' series defines scalar scopes, evidences disciplinary origins, and composes a grid that overlaps the project to offer a new vision of it.
Spanish/English
Interview: Glimpses of China with Peter G. Rowe
Interviewer: Tomohisa Miyauchi
Urban Design of the Central Axis in Beijing AS&P- Albert Speer & Partner
2008 Beijing Olympic Green Sasaki Associates
National Swimming Center PTW Architects + CSCEC + Arup Group
National Stadium Herzog & de Meuron
Wukesong Cultural and Sports Center Bruckhardt + Partner AG
New Headquarters for China Central Television (CCTV)
Rem Koolhaas/OMA (First prize), Toyo Ito & Associates, Architects (Finalist)
National Grand Theater
Paul Andreu (First prize), Arata Isozaki and Associates (Finalist)
Chinese Museum of Film RTKL + BIADR
Interview with Scott Kilbourn Interviewer: Ma Weidong
Beijing International Automotive Expo
HENN Architekten in cooperation with B+H Architects
Essay: ''City of Objects aka City of Desire'' Yung Ho Chang
Essay: ''Making an Urban Environment'' Riken Yamamoto
Interview with Pan Shiyi Interviewer: Ma Weidong
Interview with Wu Jiang Interviewer: Ma Weidong
Jin Mao Tower Skidmore, Owings & Merrill LLP
Jiushi Corporation Headquarters Foster and Partners
Shanghai World Financial Center Kohn Pedersen Fox Associates
Museum in Shanghai-Pudong von Gerkan, Marg and Partner, Architects
Jindong New Development Area, Jinhua Herzog & de Meuron
Liusha Peninsula Development Steven Holl, MVRDV
Essay: ''Urban Planning and EXPO 2010 Shanghai'' Zheng Shiling
Father's House in Jade Mountain Ma Qingyun
Luyeyuan Stone Sculpture Art Museum Liu Jiakun
Chinese Art Archives & Warehouse Ai Weiwei
Extension for Mei Shan Building Wang Yun
Pingod (Apple) Sales Center/Art Museum Yung Ho Chang
Eastern Modern Art Center Yung Ho Chang
New 798 Art Area
Warehouse on Suzhou Riverbank Teng Kunyen
Educational Currents
Part 6: Peking University Graduate Center of Architecture, China
ENGLISH / JAPANESE
Introducing new approaches to sustainability in Germany, this issue focuses on five recent works by Ingenhoven Architects and the HafenCity urban redevelopment project in Hamburg. Accompanied by several interviews relevant to the subject matter at hand, this issue also additionally surveys ten other sustainable buildings, including the BMW Museum by Atelier Brückner, Behnisch Architekten's Oceanographic Museum Ozeaneum, Stralsund and Barkow Leibinger's cafeteria and auditorium for Trumpf's in Stuttgart. All works are accompanied by colour photographs and technical drawings.
ENGLISH / JAPANESE
Issue 478 of Architecture and Urbanism has a twofold focus. The cutting-edge pavilions of 34 nations at this year's Shanghai Expo are photographed and analysed. Further, recently completed building projects in Beijing are profiled, including medium and small scale developments that contrast sharply with the city's large scale Olympic projects, alongside an essay discussing the socio-political dynamics of developer-architect interactions in contemporary Beijing.
ENGLISH / JAPANESE
In 1980s, Dutch architectural design was stigmatized as ''SuperDutch'' or even as ''pragmatic''. In the roaring 90s, this all changed as Holland became known as the architectural playground for young designers around the globe. In this Issue of A+U takes a closer look at architectural trends over the last 10 years in the Netherlands. What is the current state of Dutch architecture? And how has the global economic crisis inspired the Dutch architectural landscape? In addition to the 30 featured works, a special list of a hundred selected buildings is also highlighted. Architects featured are Claus en Kaan, Rapp+ Rapp, Wiel Arets, NL Architects and Concrete.
ENGLISH / JAPANESE
This issue features the recently restored original drawings for the National Gymnasiums for the 1964 Olympics in Tokyo, which are part of the Kenzo Tange Archive at Harvard University. These technical drawings allow an understanding of the architecture in great detail, and likewise offer a glimpse into the mind of its creator, one of the most admired architects of the 20th century. The magazine is guest edited by Seng Kuan and presents a series of viewpoints and commentaries by experts from Japan and elsewhere, such as an interview with Koichi Sone and a conversation with Fumihiko Maki and Kengo Kuma, as well as essays by structural engineer Mike Schlaich.
Japanese/English
For many, it is the utopian vacation homes that brought Chilean architecture into the international spotlight, and yet now we are beginning to see a different group of architects investigating less individualistic visions. Chile's idyllic landscape offers a perfect canvas for its architects to express poetry in their designs. As they engage with public or non-profit projects that focus on social and sustainable issues that had little traction under Chile's oppressive military regime (1973-1990), they seek to forge a new cultural identity in a united land. This issue features a variety of work by Smiljan Radic, Max Núñez, Cazu Zegers Architects, OWAR Architects, Guillermo Acuña, and others.
Japanese/English



