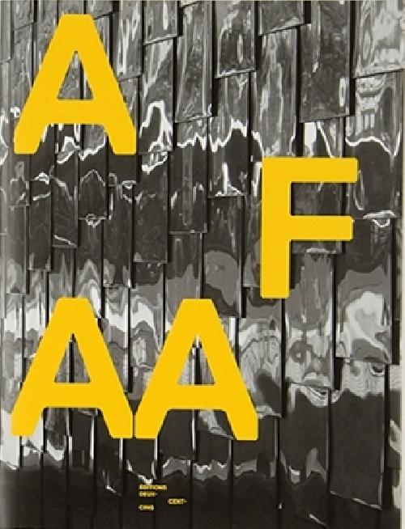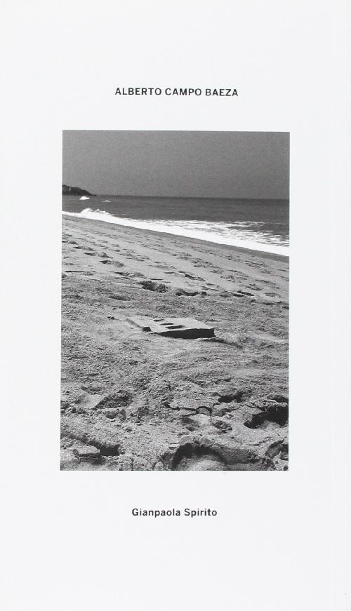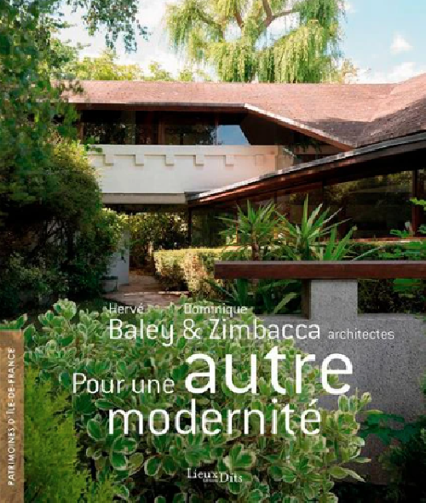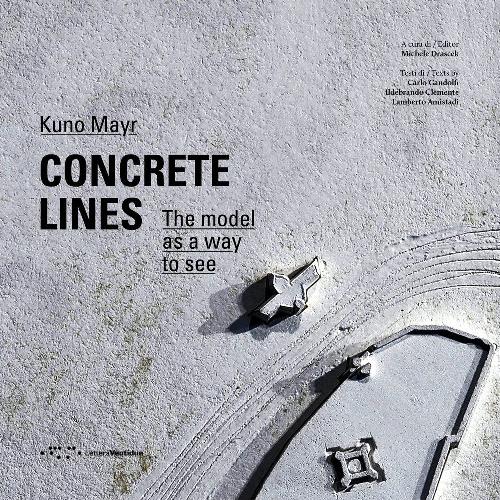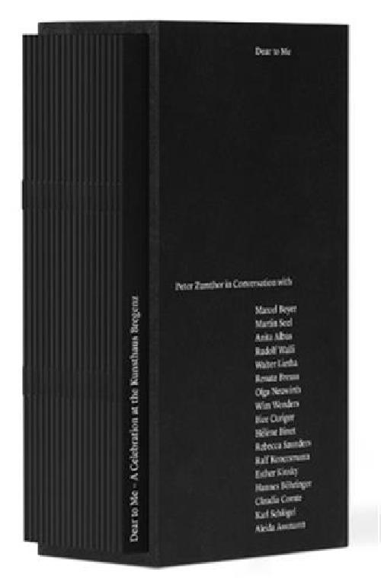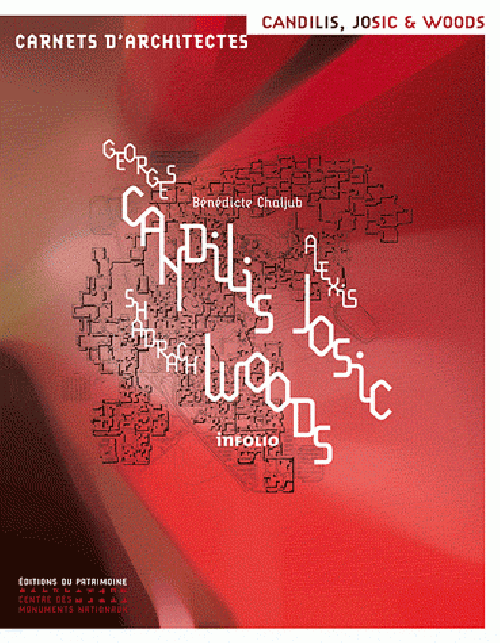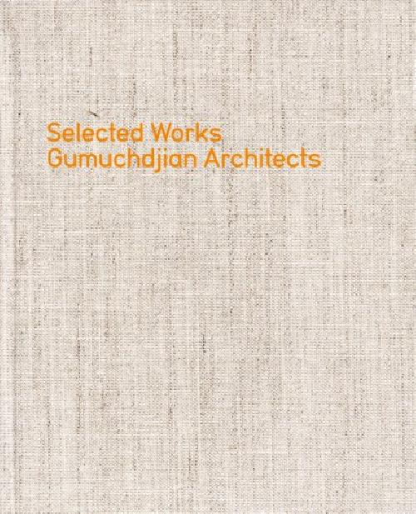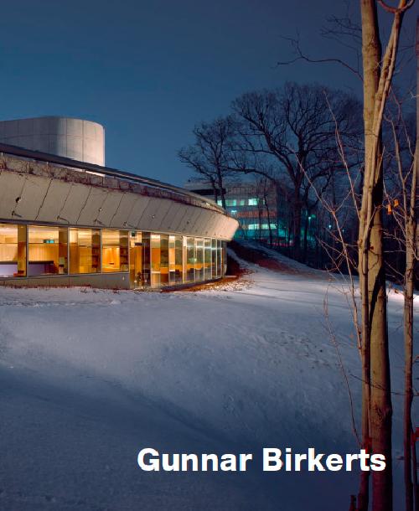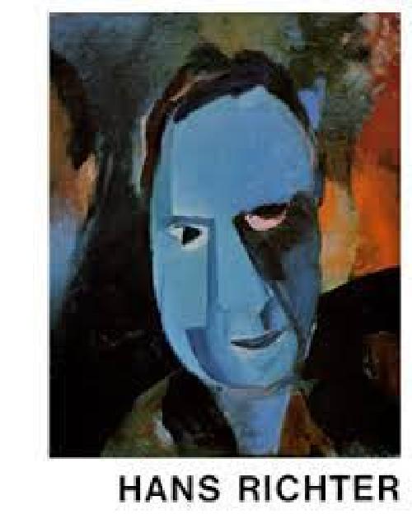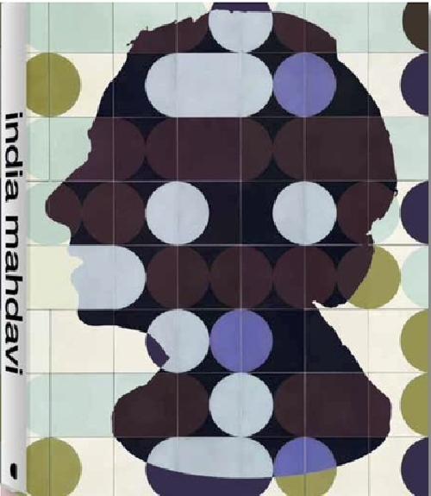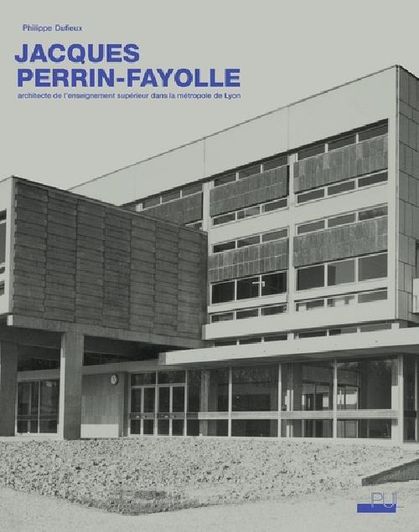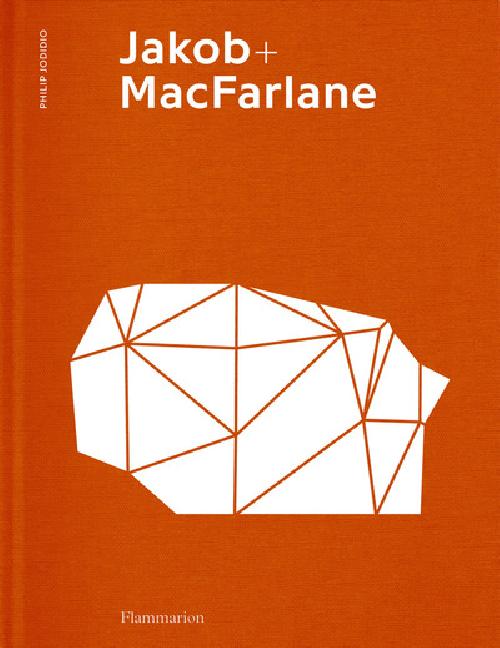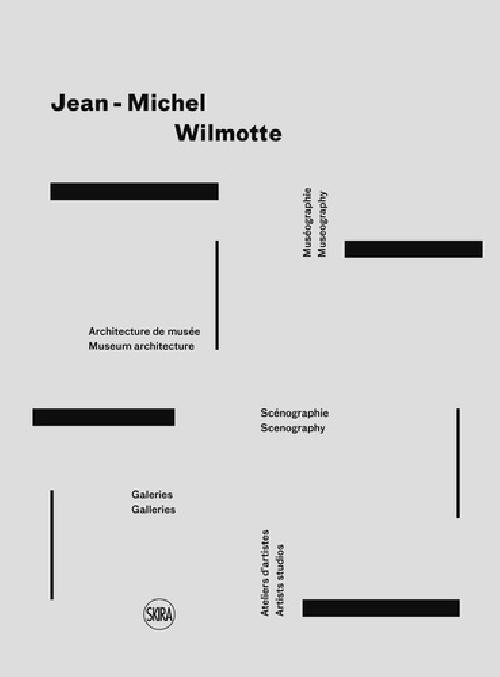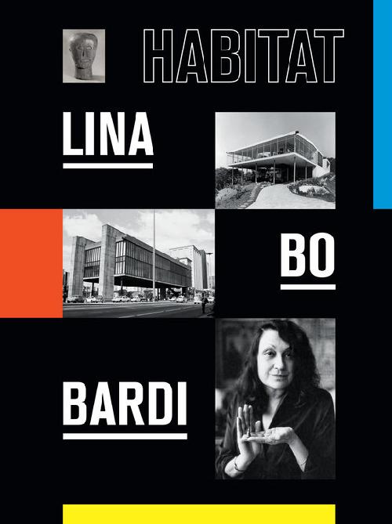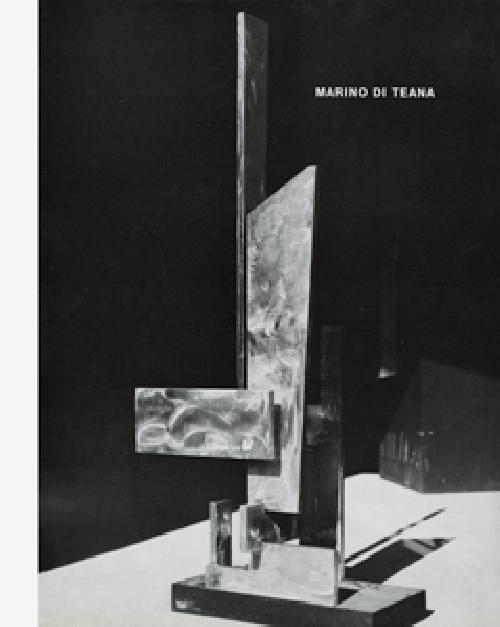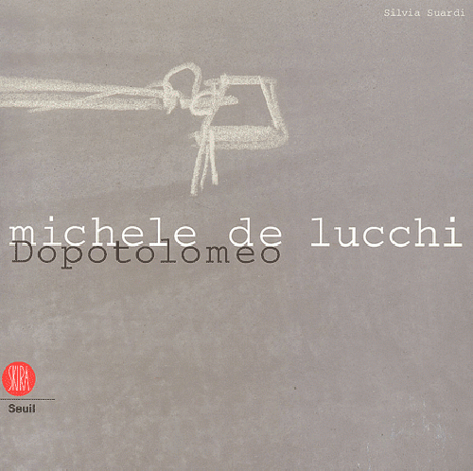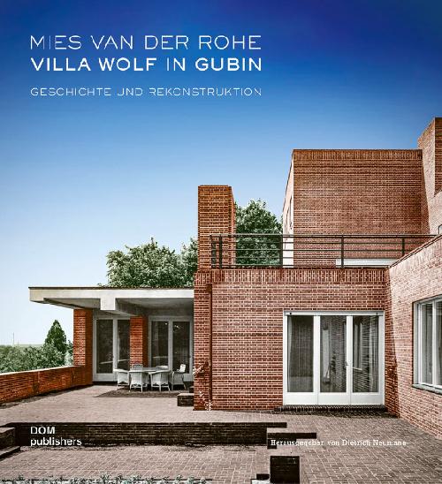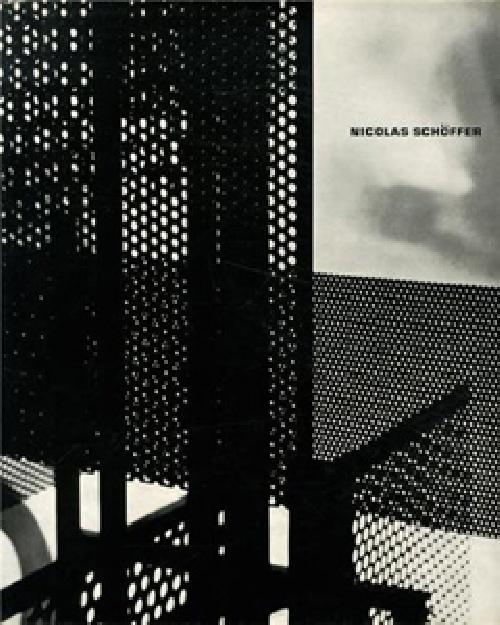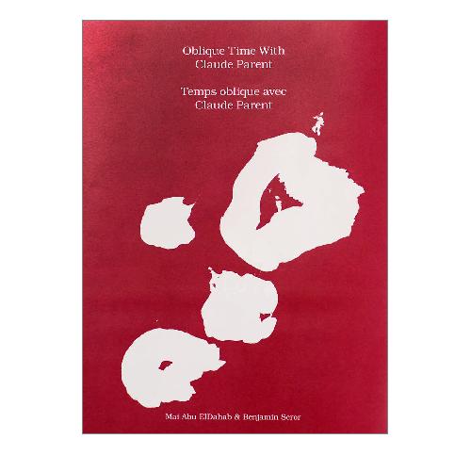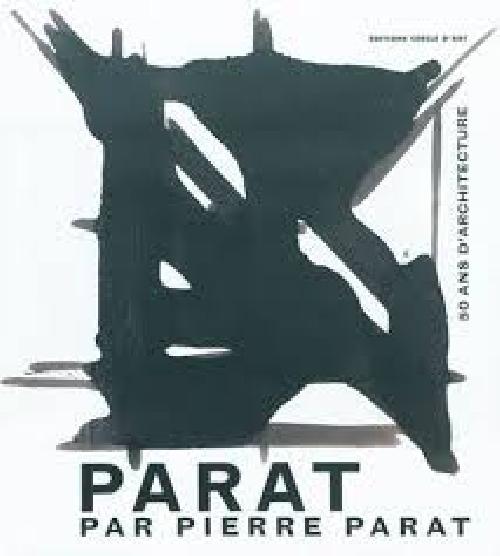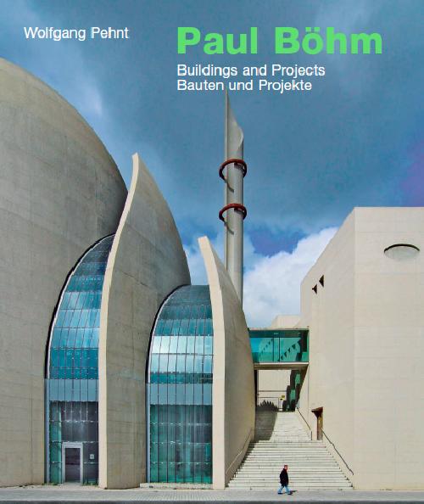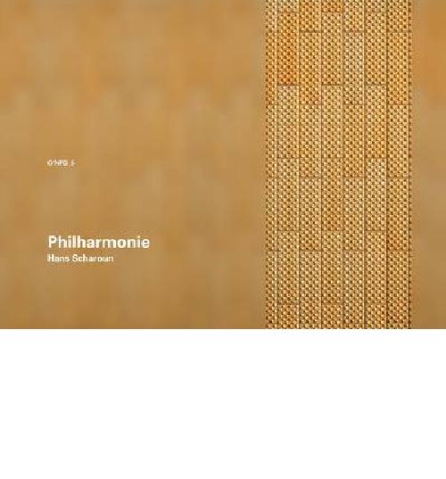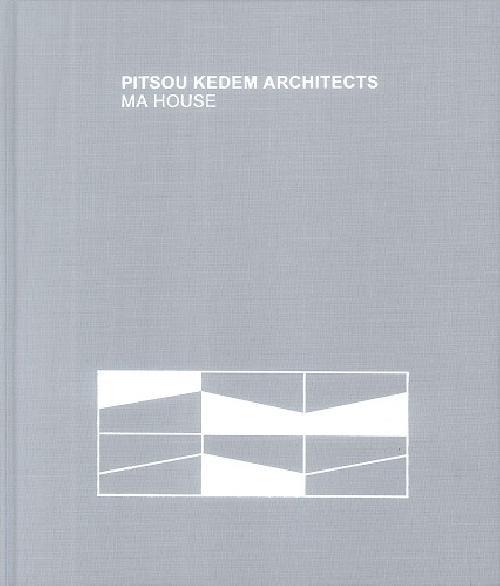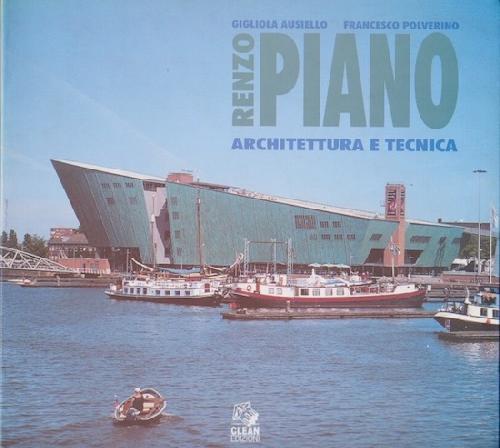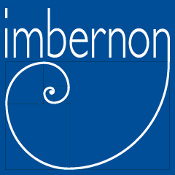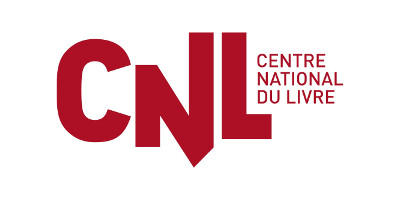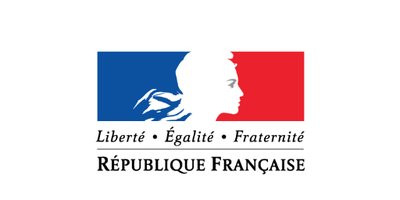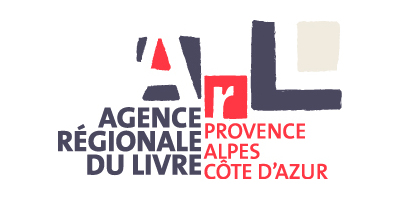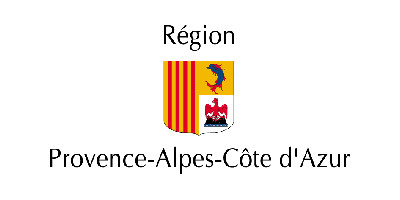Filtrer par
-
Trier par :
Monographie de l'agence AFAA Architecture dirigée par les 3 architectes Philippe Audart, Marc Favaro et Damien Poyet.
54 projets sont présentés selon 4 thématiques : tertiaire, logements, équipements publics, équipements techniques ; qu'ils soient ''ON'' (projets construits), ''OFF'' (projets non construits) ou ''ON AIR'' (projets en cours).
Un aperçu fidèle et documenté de la production originale de cette agence qui fête donc ses 10 ans d'existence.
Il volume presenta gli ultimi quindici anni del lavoro dell'architetto Alberto Campo Baeza, a partire dal vasto impianto teorico che lo supporta. Espressione di una ricerca originale e autonoma rispetto alle tendenze che hanno caratterizzato il mondo dell'architettura negli ultimi decenni, le sue opere si sono imposte nel panorama internazionale a partire dai primi anni '80 e continuano a farlo oggi, secondo un percorso coerente lungo il quale l'architetto madrileno prosegue la sua riflessione sulle stesse idee, utilizzando gli stessi meccanismi spaziali che caratterizzano l'architettura fin dalle sue origini: le misure, le proporzioni, il controllo della gravità, la luce. L'architettura di Campo Baeza è essenziale, sobria, capace di trascendere il tempo e di sospenderlo; mira a raggiungere la bellezza e, attraverso questa, a suscitare emozioni in chi ne fa esperienza.
Lingua: italiano
Architect Kuno Mayr has developed a rigorous way of working. Through a long and laborious procedure, things otherwise overlooked are saved from abandonment and neglect so as to reappear transfigured and ennobled as works of architecture.
ENGLISH / ITALIAN
Après la construction de la Kunsthaus de Bregenz par Peter Zumthor, l'institution a invité 17 interlocuteurs issus de différents champs de la connaissance à échanger avec lui.
Ce coffret rassemble donc 17 livrets reprenant ces conversations qui nous donnent à lire sa pensée sur différents sujets, illustrés de références visuelles à leurs conversations.
In summer 2017, celebrated Swiss architect Peter Zumthor curated the exhibition Dear to Me at the Kunsthaus Bregenz, marking the 20th anniversary of one of his most famous designs. Part of the program were conversations with philosophers, curators, historians, composers, writers, photographers, collectors, and craftsmen that Zumthor had invited to contribute to the exhibition. His dialogues with them offer insights into the thoughts and practice of fascinating personalities. Together with his counterparts, he explores artistic preferences and practices, reasonings, as well as practical knowledge from artisanal experience. Always charming and affectionate, he follows-up persistently, and takes his guests with gentle determination on mutual intellectual strolls.
The equally serious and serene conversations with Anita Albus, Aleida Assmann, Marcel Beyer, Helene Binet, Hannes Boehringer, Renate Breuss, Claudia Comte, Bice Curiger, Esther Kinsky, Ralf Konersmann, Walter Lietha, Olga Neuwirth, Rebecca Saunders, Karl Schloegel, Martin Seel, Ruedi Walli, and Wim Wenders are collected in 17 booklets held together in an exquisitely manufactured box. An 18th complementary booklet documents the Dear to Me exhibition in Bregenz through concise texts, images, drawings and plans.
Édition en anglais
Parmi les agences qui ont marqué l'architecture et l'urbanisme de l'après-guerre, celle formée par Georges Candilis (1913-1995), Alexis Josic (1921) et Shadrach Woods (1923-1973) tient une place particulière. En une dizaine d'années de travail commun (1955-1964), ces trois architectes installés en France ont posé les bases théoriques d'une critique du fonctionnalisme et, à travers d'innombrables chantiers, mis en application à grande échelle les principes d'une architecture nouvelle, dite « proliférante ». Cet ouvrage propose, à travers l'étude d'oeuvres emblématiques dans l'histoire du logement et des grands équipements (Bagnols-sur-Cèze, Toulouse Le Mirail, l'Université Libre de Berlin), un nouveau regard sur la production de cette agence, longtemps incarnée par la figure médiatique de Georges Candilis. En précisant le rôle de chacun des protagonistes dans la conception des projets, cette première monographie consacrée au trio Candilis-Josic-Woods inaugure la réévaluation d'un pan important de l'histoire de l'architecture moderne.
This is the first book to be published on the leading London architecture firm Gumuchdjian Architects whose widely published first project the Think Tank established their reputation for sensitive, contextual work.
Its covers the first ten years of production since the studio was founded and includes an unusually wide range of project types and collaborations with architects and artists. They won the international competition for the new Pompidou Centre in Metz with Shigeru Ban and gained planning approval for a residential tower beside the Tate Modern.
Their most important finished projects include the giant Recycled Paper Building in the Millennium Dome and the Marylebone School in London, winner of the RIBA National Award in 2008.For Philip Gumuchdjian, who co-wrote Richard Rogers' Cities for a Small Planet, the urban and environmental impact of his buildings is as important as their architecture and interiors.
Their approach is highly considered and inventive whilst their use of materials and technologies is innovative and sensual. As he puts it himself, ''I have sought to deliver buildings that enhance their context, create a sense of place, that consider the needs of the passer-by and that are fundamentally useful.''
GUNNAR BIRKERTS – Metaphoric Modernist
With an introductory essay by Sven Birkerts and architectural comments by Martin Schwartz.
320 pp. with 500 illus., 242 x 297,5 mm, hard-cover, English
ISBN 978-3-936681-26-0
Latvian-born architect Gunnar Birkerts belongs to the second
wave of modernists who arrived in the United States from abroad, a group that includes Kevin Roche and Cesar Pelli among others. Educated at the Technische Hochschule in Stuttgart, Birkerts worked first with Eero Saarinen in his now-legendary office in Bloomfield Hills, Michigan, and later was chief designer for Minoru Yamasaki. At that time both Saarinen and Yamasaki were developing their distinctive architectural signatures and building their international renown. Subsequently Birkerts established his own practice, evolving a design process and a philosophy with its own original profile. His approach does not seek a »right style for the job« in the manner of Saarinen. From the first, Birkerts’ work was tied to a program as well as a particular context – a place – to the extent that it became expressive of the surrounding landscape and accommodating to the existing vernacular. Birkerts’ designs, from the Federal Reserve Bank in Minneapolis to the Corning Museum of Glass to the Houston Arts Museum and recently the Latvian National Library, shows him exploring with ever greater resource and inventiveness the expressive possibilities of symbol and metaphor. Form, he believes, expresses function, and does so with its own rich, meaningful vocabulary. Birkerts uses visual metaphors to link program, client, and landscape in a resonant solution. His methodology of using metaphor – meaning – as a first principle, as a generator of design concept, is unusual in the profession, but it is vitally connected to his Latvian heritage and his family background as the son of a folklorist and writer.
This heritage is given a new turn here, for the biographical text of the book has been written by his son, Sven Birkerts, who is a noted literary critic and author of the influential book The Gutenberg Elegies: The Fate of Reading in an Electronic Age. He has also written a memoir, My Sky Blue Trades which describes at some length his coming of age struggles with his architect father. Now, years later, Sven brings his cultural perspectives as well as his family insights to bear, offering a unique portrait of a life and career. History and description are enlivened throughout by observations and reflections on the career – the destiny – of this master of the expressive concept. The book is richly illustrated and complemented by descriptive assessments of the projects by Martin Schwartz, who is an architect and writer and who teaches at Lawrence Technical University in Southfield, Michigan.
Monographie de référence, avec une introduction de Herbert Read et des textes autobiographiques de l'artiste.
Introduction rédigé par Herbert Read
Textes autobiographiques de l'artiste.
India Mahdavi est la première monographie attendue depuis longtemps sur l'architecte d'intérieur parisien de renommée mondiale et primé. Vénérée pour son sens unique de la couleur, il s'agit d'une rétrospective complète de la célèbre carrière d'Inde Mahdavi. Ce magnifique livre comprend ses projets de signature, tels que la Gallery at Sketch of London et les restaurants Ladurée à Tokyo, Genève et Los Angeles.
Explore les projets commerciaux et résidentiels de Mahdavi. Présente ses meubles, son éclairage et ses accessoires personnalisés Son projet au Sketch of London a été désigné comme le "restaurant le plus instagrammé du monde" L'architecte et designer India Mahdavi a été décrite comme la grande dame de la couleur. Le livre coloré, tactile et luxueux illustre son esthétique unique, ainsi que son amour des formes audacieuses et des couleurs somptueuses.
India Mahdavi a créé un vocabulaire de conception qui est cinématographique, immersif, audacieux.
Richement illustré, cet ouvrage apporte une contribution inédite à l'histoire de l'architecture à travers l'étude de l'oeuvre de Jacques Perrin-Fayolle (1920-1990), figure majeure de la seconde moitié du XXe siècle dans la région Auvergne-Rhône-Alpes, notamment dans le domaine de l'enseignement supérieur. L'oeuvre de l'architecte demeure à découvrir, qu'il s'agisse du campus de La Doua à Villeurbanne, qui réunit l'INSA et la faculté des sciences (Université Lyon 1), de l'École centrale de Lyon à Écully ou de l'École nationale des travaux publics de l'État à Vaulx-en-Velin. Cet ouvrage retrace la formation et la carrière de l'architecte, depuis l'École régionale d'architecture de Lyon jusqu'au Grand prix de Rome 1950, ses voyages au cours des décennies 1940-1970 et les domaines dans lesquels il s'est particulièrement illustré : urbanisme, logement, équipements culturels (bibliothèque municipale de la Part-Dieu) ou architecture hospitalière. Il n'existe à ce jour aucune synthèse sur l'architecture lyonnaise de l'après Seconde Guerre mondiale ; cet ouvrage s'annonce donc comme un jalon important de l'histoire de l'architecture.
Agence d'architecture, d'urbanisme et de design, Jakob + MacFarlane défend une architecture innovante et engagée, en prise avec les urgences environnementales et les défis technologiques du XXIe siècle.
Créée en 1998 par Dominique Jakob et Brendan MacFarlane, l'agence s'illustre par des réalisations devenues de véritables marqueurs urbains. Ce livre présente 25 projets emblématiques, livrés ou en cours de réalisation : équipements tertiaires ou culturels, habitats individuels ou collectifs, dispositifs scénographiques...
Une monographie de référence. Philip Jodidio est l'auteur de plus d'une centaine de livres consacrés à l'architecture contemporaine.
As an architecture, urban planning, and design agency, Jakob + MacFarlane is committed to innovative and socially responsible architecture that is tailored to meet the urgent environmental concerns and technological challenges of the twentyfirst century.
The firm-created in 1998 by Dominique Jakob and Brendan MacFarlane-is renowned for creating buildings that have become veritable urban landmarks.
This book-showcasing twenty-five iconic projects (completed or in progress) that include business and cultural spaces, individual and collective housing, museum designs, and more-is a comprehensive monograph. Philip Jodidio is the author of more than one hundred works on contemporary architecture.
Edition bilingue français-anglais
Architecte, passionné d'art et de muséographie, Jean-Michel Wilmotte s'est vu accorder la confiance des institutions muséales les plus prestigieuses. Qu'il intervienne dans un bâtiment neuf ou ancien, il cherche toujours à instaurer une relation profonde entre l'objet d'art, l'espace et le visiteur. De ce travail se dégage une grande sensation de sérénité dans des lieux qui magnifient les oeuvres.
From furniture and exhibition design to monumental domestic and public architectural projects, the breadth of Lina Bo Bardi’s multidisciplinary work is showcased in this richly illustrated book.
Lina Bo Bardi is regarded as one of the most important architects in Brazil’s history. Beginning her career as a Modernist architect in Rome, Bo Bardi and her husband emigrated to Brazil following the end of WWII. Bo Bardi quickly resumed her practice in her adopted homeland with architecture that was both modern and firmly rooted in the culture of Brazil. In 1951 she designed “Casa de Vidro” (“Glass House”), her first built work, where she and her husband would live for the rest of their lives. She also designed the Museu de Arte de São Paulo (São Paulo Art Museum), a landmark of Latin American modernist architecture which opened in 1968. It was for this museum she created the iconic glass easel display system, which remains radical to date. This book presents a comprehensive record of Bo Bardi’s overarching approach to art and architecture and shows how her exhibition designs, curatorial projects, and writing informed her spatial designs. Essays on Bo Bardi’s life and work accompany archival material such as design sketches and writings by the artist,
Monographie de référence, avec une introduction de Jean Clay et des photographies de Pierre Joly et Vera Cardot.
Reference monograph, with an introduction by Jean Clay and photographs by Pierre Joly and Vera Cardot.
Légendes des photographies en français
Éditions en anglais
Dopotolomeo, loin d'être une dissertation astronomique, se rapporte au contraire à l'''après'' d'une lampe, et plus précisément à ce qui est arrivé dans la vie professionnelle de Michele De Lucchi depuis la naissance de la fameuse Tolomeo, lampe dessinée en 1986, jusqu'à aujourd'hui. Dopotolomeo est un journal sincère et désordonné, à l'image de la succession des événements de l'existence de tout un chacun ; c'est un collage d'images et de pensées chaotiques, comme tout ce qui circule dans la tête des gens. Le fil conducteur de ce journal s'inspire des cahiers que De Lucchi a écrits depuis l'époque où il était étudiant jusqu'à nos jours du premier rédigé sur du papier de comptabilité à carreaux, aux plus grands sur papier pour aquarelle, pour finir par les petits carnets ''quadernini'' (calepins), remplis d'encre et qui représentent aujourd'hui l'histoire de l'itinéraire professionnel de Michèle De Lucchi. Le flux des images de Dopotolomeo nous rapporte à un fleuve karstique, où les messages apparaissent parfois très évidents et très immédiats - les analogies anthropomorphes de nombreux de ses projets - et où, d'autres fois, ils sont plus secrets, plus cachés et plus souterrains. Mais le fleuve suit son cours, pour resurgir un peu plus loin en emportant avec lui son histoire, un flux continu, même s'il est fait de discontinuités, parce que ''produire et adopter des raisons de discontinuité représente une partie essentielle de la façon de concevoir des projets''.
176 Seiten
210 Abbildungen
Hardcover
Die Villa Wolf in Guben (dem heutigen Gubin), erbaut zwischen 1925 und 1927, war Ludwig Mies van der Rohes erster dezidiert moderner Bau. Ende des Zweiten Weltkriegs und in der unmittelbaren Nachkriegszeit wurde das Wohngebäude zerstört.
Die Baupraxis Mies van der Rohes – international bekannt geworden durch visionäre Glashochhäuser und Betonbauten – blieb lange konventionell. Mit der Villa Wolf stellte er eine radikale Neuinterpretation des großbürgerlichen Wohnhauses vor: Eine offene, diagonale Raumfolge zur Gartenseite, daneben kubisch getürmt die Bereiche der Nutzräume und Schlafzimmer. Der Bau wurde in der Rezeption vom großen Erfolg der Nachfolgebauten Mies van der Rohes überschattet, wie etwa dem Deutschen Pavillon in Barcelona (1928–1929) und der Villa Tugendhat in Brünn (1929–1930).
Dieser Band präsentiert die Geschichte der Villa Wolf in Gubin und dokumentiert die kürzlich erfolgte Ausgrabung des Kellergeschosses sowie die zeichnerische Rekonstruktion als Voraussetzung eines Wiederaufbaus.
Monographie de référence, avec une introduction de Jean Cassou, deux essais de Guy Habasque et Jacques Ménétrier : le livre « cinétique » mythique, composé de pages transparentes, de pages dépliantes, etc., avec de nombreuses illustrations dont un ensemble de photographies de Robert Doisneau et la pièce musicale Spatiodynamisme de Pierre Henry (d'après les improvisations et enregistrements effectués en 1954 dans l'atelier de Nicolas Schöffer à partir de ses sculptures.
Entretien avec Claude Parent par Mai Abu ElDahab et Benjamin Seror.
Publié avec le Cnap et la Graham Foundation for Advanced Studies in the Fine Art.
Conception graphique : Studio Manuel Raeder.
édition bilingue (français / anglais)
23,5 x 31,5 cm (broché)
(ill. n&b)
Un entretien au long cours avec l'architecte français Claude Parent (1923-2016) par la conservatrice Mai Abu ElDahab et le plasticien Benjamin Seror, réalisé entre 2013 et 2015.
La publication présente également une vaste sélection de dessins de Parent.
Engagé dans l'expérimentation tout au long de sa vie, Claude Parent a interrogé l'architecture et sa propre pratique de façon polémique et provocante, motivé par son désir de voir les idées circuler et de défier les conventions. L'ouvrage se base sur la transcription de conversations, permettant à la voix et au style de narration uniques de Parent de s'exprimer.
Claude Parent (1923-2016) est un architecte français.
Grand défenseur de la fonction oblique, il s'associe avec Paul Virilio pour fonder le groupe Architecture Principe (1963-1968). L'Église Sainte-Bernadette du Banlay (Nevers), le théâtre Le Monfort (Paris), la Villa André-Bloc (Antibes) ou encore l'Aéronef de Roissy comptent parmi ses réalisations les plus emblématiques.
Créateur notamment de la basilique de Syracuse, de la tour Totem et du Palais omnisports de Paris-Bercy, Pierre Parat a également engagé une importante réflexion sur l'urbanisme et développé un habitat collectif de qualité avec les Gradins-Jardins et les Pyramides d'Evry.
Il expose en toute liberté sa pensée d'architecte et exprime son tempérament d'artiste. Car Pierre Parat est aussi peintre, designer et cinéaste. L'ouvrage présente non seulement ses réalisations mais également ses dessins d'architecte, ses peintures et ses films.
PAUL BOHN - BUILDINGS AND PROJECTS - BAUTEN UND PROJEKTE
Wolfgang Pehnt
144 pp. with 191 illus., 242 x 297,5 mm, hard cover, German / English - ISBN 978-3-936681-85-7
The central Mosque of the Turkisch-Islamische Union in Cologne has given us one of the most vigorously discussed German building projects of the past 10 years. With this spectacular domed structure, Paul Böhm, the youngest son of Pritzker Prize-winner Gottfried Böhm and grandchild of Dominikus Böhm, has successfully introduced the Osman mosque typus into the modern age. The dome and minaret provide the Turkish/Islamic community with visual identification points. At the same time, this shell-construction structure is broken up into individual segments in a manner that opens it up to both the neighbourhood and the world. Containing conference halls, rooms for community use, a bazaar, a library and a museum, the complex is intended to convey to the surrounding area a message of retained ties to the historical country of origin coupled with acceptance and integration into the new homeland, and a willingness to engage in dialogue.
Up to now the mosque represents the high point of the architectural career of Paul Böhm, who was born in 1959 and who is teaching at the Technische Hoschule Köln. His work encompasses a multitude of exciting projects and realised buildings, including cultural buildings, university buildings, administration buildings and residential buildings. It is, perhaps, unsurprising that an architect who comes from a family of church builders should have added an im-pressive religious structure to œuvre. St. Theodor in Vingst, Cologne, is a central-plan building that possesses a coherent atmosphere suited to contemplation whilst, at the same time, opening itself to a part of the city that suffers from social problems.
Figures who have played a significant role in Paul Böhm’s professional development include Tadao Ando, the master of velvetsmooth concrete, Oswald Mathias Ungers, the great lover of geometry, and Peter Zumthor, the essentialist of his generation. Like these three figures, the architects who Böhm worked with prior to founding his own firm in 2001, all espoused very different philosophies of architecture: Otto Steidle, Anton Schweighofer, Richard Meier. Paul Böhm does, of course, also owe a debt to the traditions of the family of architects that he comes from – a tradition that he continues in his own individual way.
Wolfgang Pehnt, who studied German literature, art history and philosophy in Marburg, Munich and Frankfurt am Main, has produced seminal works on the history of German architecture, including Expressionist Architecture and Deutsche Architektur seit 1900, and also a number of monographs on individual architects, including Gottfried Böhm, Hans Poelzig, Rudolf Schwarz and Karljosef Schattner. From 1995 to 2009, he lectured on architectural history at the Ruhr-Universität Bochum.
Rising from the ashes of World War II, the new concert hall for the Berlin Philharmonic Orchestra, designed by Hans Scharoun (1893-1972), has become the symbol of democratic Germany. This publication present the drawings from the Scharoun Archive that detail the construction of the Philharmonie's complex composition.
D.A.P / DISTRIBUTED ART PUBLISHERS
Founded in 2000 and based in Tel Aviv, Pitsou Kedem Architects has designed a variety of projects over the years, mainly in Israel. Known for its modernist style and design values, the studio has focused on an exploration of minimalism and reduction in order to emphasise the central essence and theme of a built work. In recent years, Pitsou Kedem has started building projects internationally and begun using more contrasting and innovative materials. From designing restaurant interiors and living spaces, to luxurious private homes and large residential or office buildings, the team makes a sincere and eye-catching attempt to bring strict order to the urban chaos.
Nelle architetture di Renzo Piano si percepiscono gli elementi della costruzione disposti in un ordine antico, ma concepiti con materiali e tecniche del nostro tempo, o a volte futuribili, che recuperano la saggezza perduta con la quale una volta venivano sfruttati gli elementi della natura per creare condizioni di benessere fisico e mentale.
L'aria, il vento, l'acqua, il sole e il verde sono i componenti quasi immateriali che si ritrovano nelle sue architetture concepite come organismi vivi nei quali l'uomo si sente spontaneamente coinvolto.
I progetti di Piano nascono da una sinergia creativa e, contrariamente a quanto solitamente avviene, ricevono il contributo degli specialisti sin dalle prime battute, in modo da prendere forma in un clima di collaborazione multidisciplinare.
La sua formazione pragmatica, cresciuta più nei cantieri e negli studi professionali che sui banchi di scuola, appare nelle sue opere con grande evidenza insieme alla tenacia, alla ''impertinenza'' e all'ostinazione con le quali è riuscito a superare tutte le difficoltà che si incontrano nel mestiere dell'architetto, fatto di quello ''scrutare nel buio'', rinunciando ai punti di riferimento per sfidare l'ignoto.



