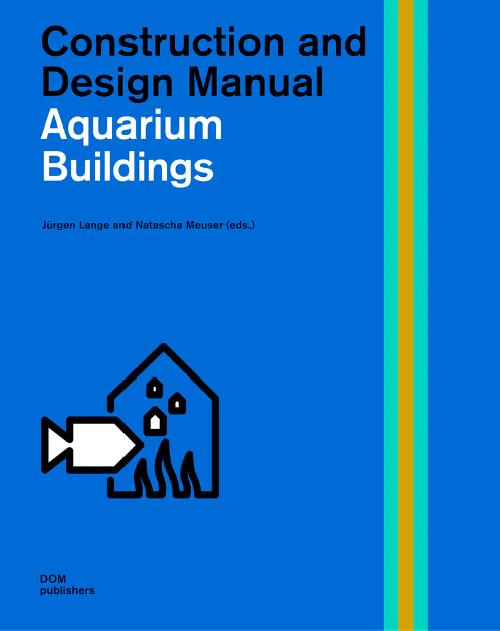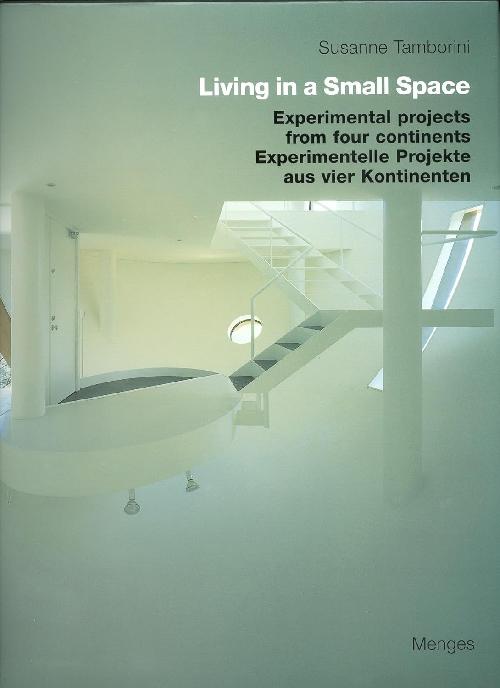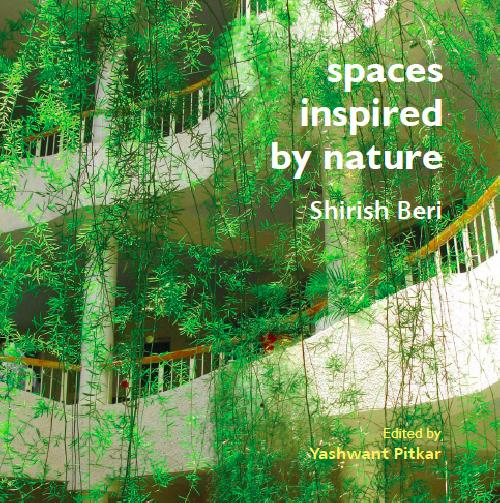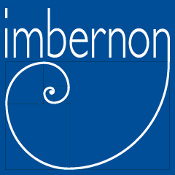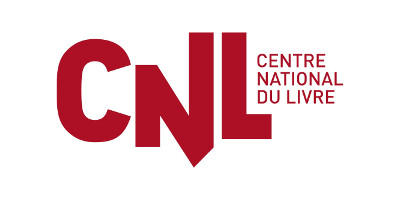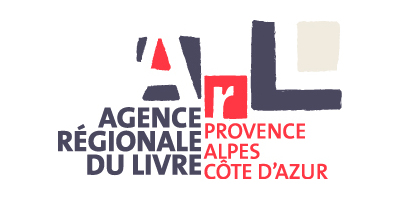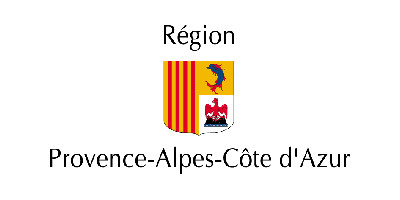Filtrer par
-
Trier par :
900 images
Hardcover with elastic strap
English edition
The task of designing a large aquarium presents architects with a multiplicity of challenges: the fundamental elements of interior design – light, colour, and surfaces – must be meshed with special requirements concerning building technology.
This book takes a comprehensive look at the development of architecture and display methods for artificial underwater worlds. Based on analysis of more than 50 historical and contemporary buildings, the editors formulate ten parameters to serve as guidelines in the design of future buildings.
The aim of this publication is to provide architects and their clients, zoologists and operators of large aquariums, with planning parameters and quality criteria to help them in designing a sustainable aquarium.
This book is the sixth volume in a series
of publications by the Institute for Zoo Architecture
at Anhalt University of Applied Sciences in Dessau.
LIVING IN SMALL SPACE - Experimental Projects from Four Continents / Experimentelle Projekte aus vier Kontinenten
Susanne Tamborini
160 pp. with ca. 250 ill., 242 x 297,5 mm, hard-cover, German/ English
ISBN 3-932565-01-0
Glossy magazines like to show grand and spacious architecture – extensive floors, a sense of sweeping space. The large building is standard as far as taste is concerned. However: living-space is in short supply and it is also expensive. Many people still dream of their own four walls, even if it is only a mini-flat, a little house or holiday home, despite (or perhaps because of) the increasingly crowded quality of living spaces, it remains a central if privileged aim in life. Small buildings present a challenge for architects. Even in the smallest space the way in which people shape their personal lives, their individual possibilities for getting away from it all, is a big thing.
Living in a small space does not intend to provide any patent
recipes for the minimum amount of living space. The number of square metres is relative. The minimum itself changes according to local conditions: city and country, landscape and climate. Architects in Europe and the Far East, the USA and Australia illustrate, ambitiously and at a high level of quality, that a subjectively positive sense of space is more dependent on light and sun, air and warmth than on a defined minimum number of square metres. And that it is dependent on clever organization of individual needs, optimum use of space and on functions that are precisely tailored to the dimensions of the limited space.
Architects like Martin Wagner or Luigi Snozzi, Claudio Silvestrin
or Future Systems, Glenn Murcutt or Ernst Beneder open a new
chapter of exemplary minimalist solutions, comparable with Le
Corbusier’s Villa Le Lac, 1923, Gerrit Rietveld’s Schroeder House, 1924, or Gio Ponti’s »Dream Project«, 1939, which show Modernism en miniature. The more recent architects also make coming to terms with a small space into a manifesto of their personal view of architecture. At all time and everywhere the skill has lain in implementing social and functional requirements ambitiously in terms of aesthetics. Japanese architects in particular have made this into a fine art. They are a particular focus of attention, with buildings by Tadao Ando, Waro Kishi, Kazuyo Sejima, Hirosho Naito and others.
Susanne Tamborini studied French and German literature and
has been dealing with international trends in contemporary architecture for several years as editor of the specialist magazine md – moebel interior design.
Spaces Inspired by Nature – SHIRISH BERI
Edited by Yashwant Pitkar. 244 pp. with 452 illus., 260 of which in colour, 265 x 280 mm, hard-cover, English
ISBN 978-3-936681-82-6
+ CD titled »The Unfolding White: Shirish Beri’s search for wholeness«.
Husain Lehri, the director of Super Book House, approached Yashwant Pitkar, teaching at the Sir J. J. College of Architecture in Mumbai, to bring out a book on a contemporary Indian architect whose approach is different from the run of the mill. Pitkar had no hesitation in choosing Shirish Beri who in a career spanning almost forty years has built works ranging from private residences to educational complexes and large public projects across India. As it turned out, this book is the result of an extensive collaboration between Lehri, Piktar and Beri – Pitkar describes the process of making the book as one of slow and deep unfolding.
What is most interesting about this book is its structure. Interspersed with the projects are Beri’s written and sketched expressions. Each set of two projects is bookended by his illustrated essays and poetry. The essays are more like collections of rambling thoughts, posers and anecdotes – seeking connections between nature, art, architecture, and life. There is a seamless rhythm set up in the book that constantly keeps the reader acquainted with the architect’s outer manifestations in form of his buildings and his inner thought processes, integral to that creation. The opening essay, »Working with nature ... towards sustainability« sets a tone towards not just architecture but life in general. Beri asks whether man’s relationship with nature could become a universal archetype for a sustainable future. He advocates an approach towards architecture that grows out from the place and its spirit rather than imposed technocratic solutions.
The book features about a dozen projects in greater detail, well illustrated with clear drawings, evocative sketches and excellent photographs – accompanied by the architect’s own analysis of the design process and governing concerns in each project. The opening section of the book contains a note by B. V. Doshi and a foreword by Christopher Charles Benninger who was Beri’s mentor when he was a student at the CEPT in Ahmedabad. The Hirwai Farmhouse in Nathawade for himself, one of his earliest projects, is perhaps the best example of his avowed philosophy: spaces inspired by nature. The Sanjeevan Primary School and the Laboratory for the Conservation of Endangered Species at Hyderabad display Beri’s playful and unconventional approach towards space organisation which is at once in harmony with the site’s topography and natural features. Projects such as the Dharwad Engineering College or the Computational Mathematics Laboratory in Pune display a nuanced sense of structure, construction and meticulousness towards detail. In the closing section of the book there is an exhaustive list of projects with thumbnails giving a good idea of the full range of the architect’s work. Accompanying the book is a CD titled »The Unfolding White: Shirish Beri’s search for wholeness«.



