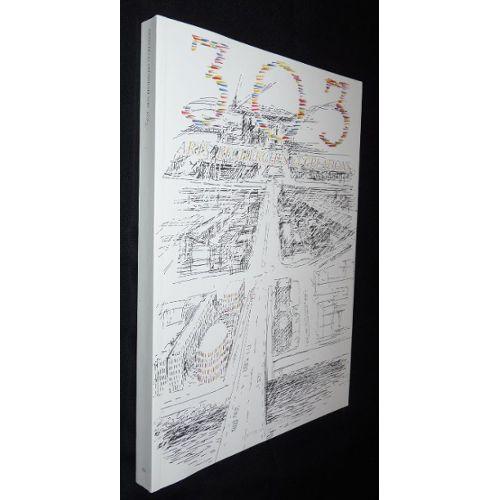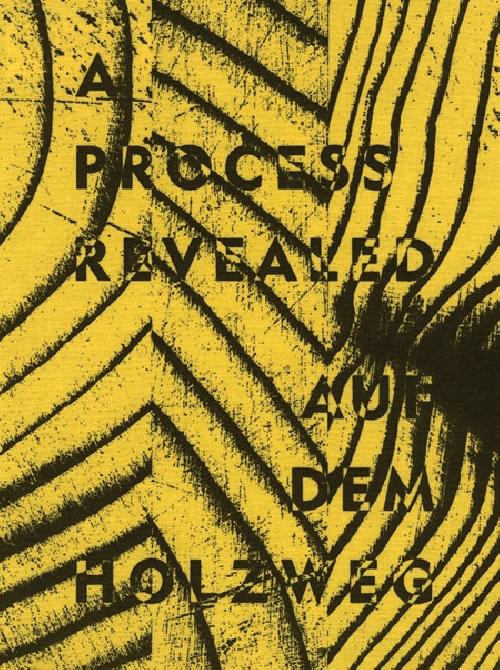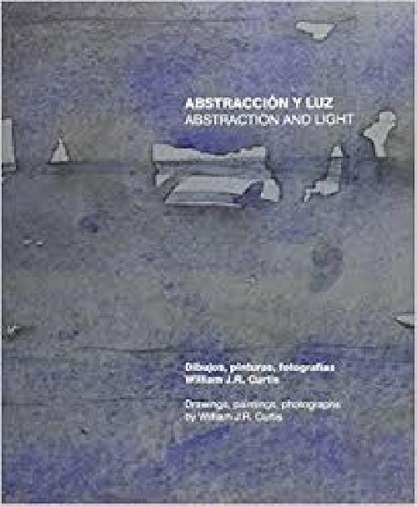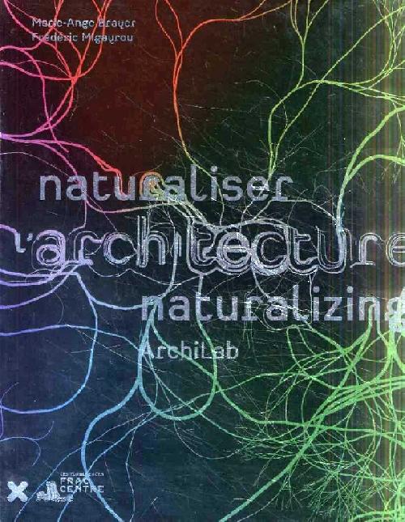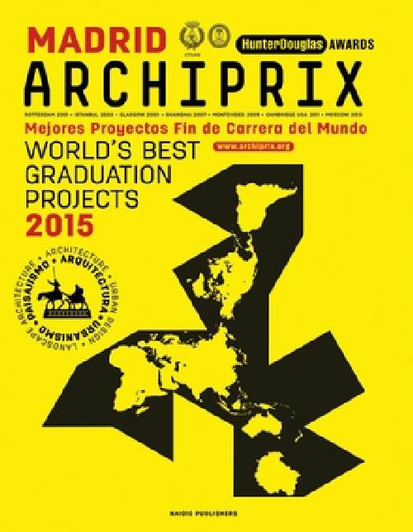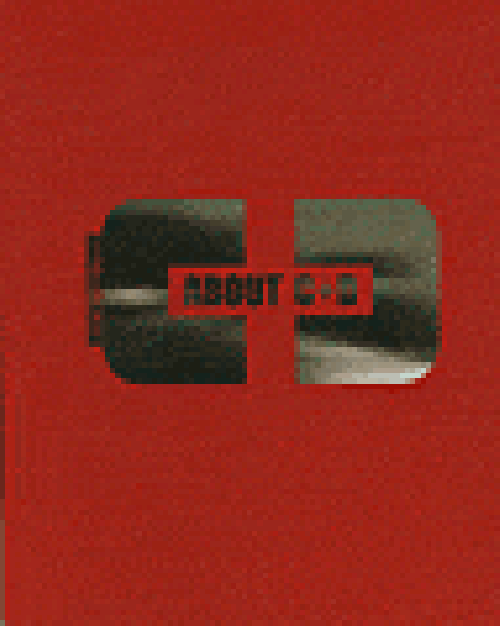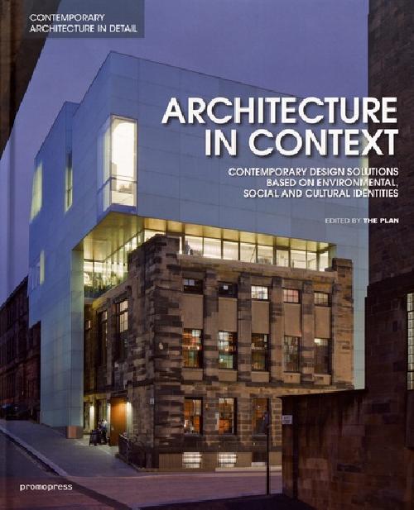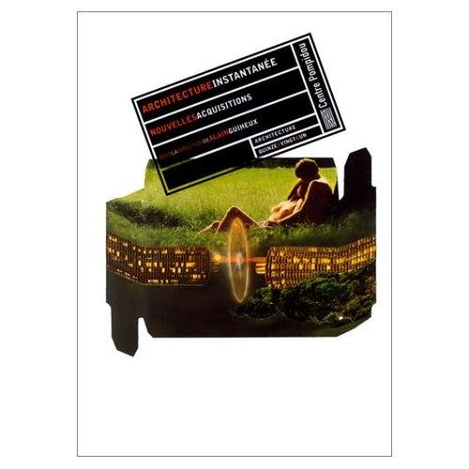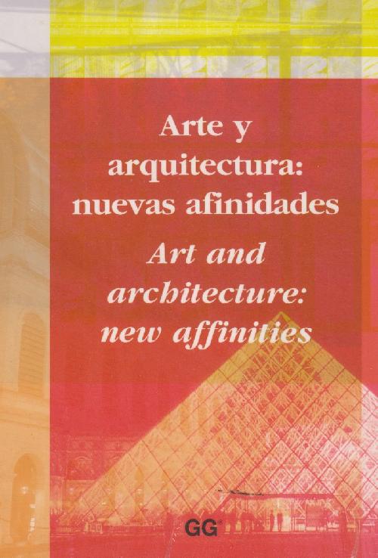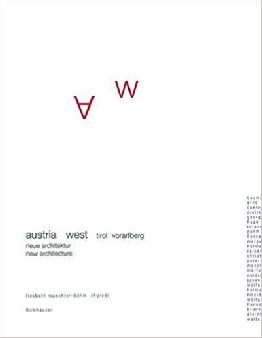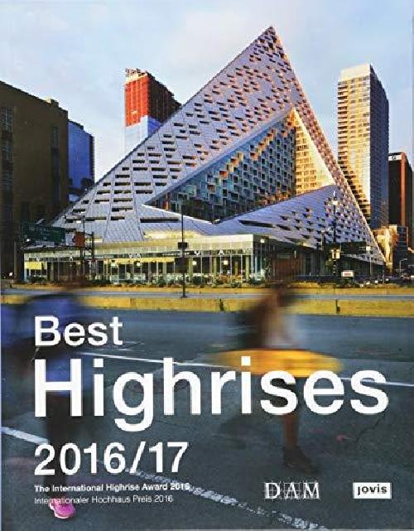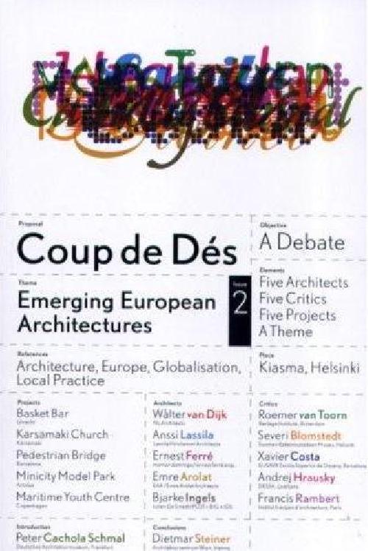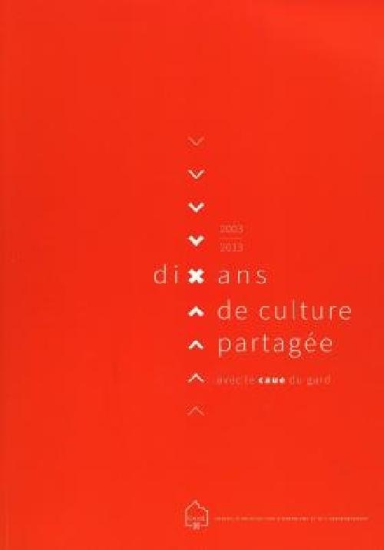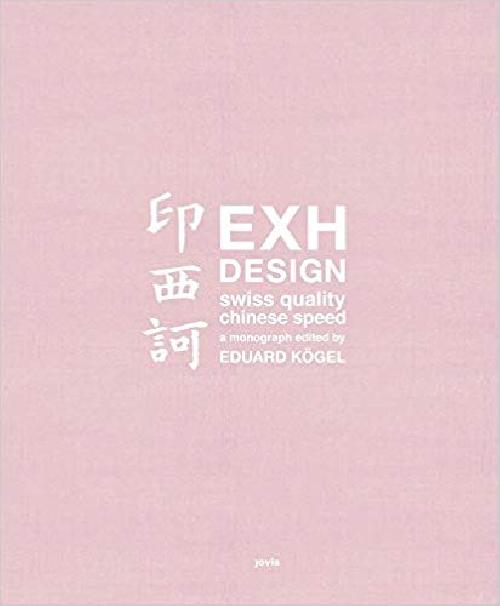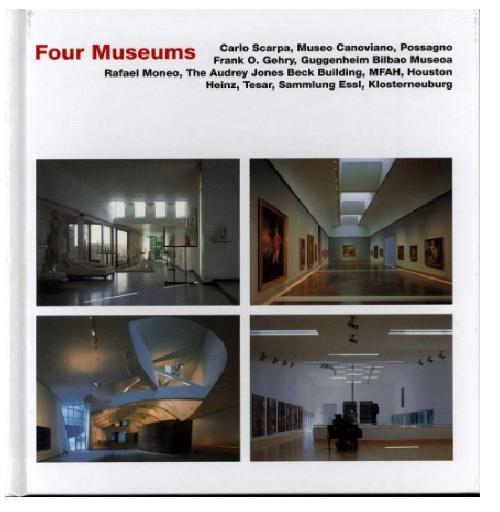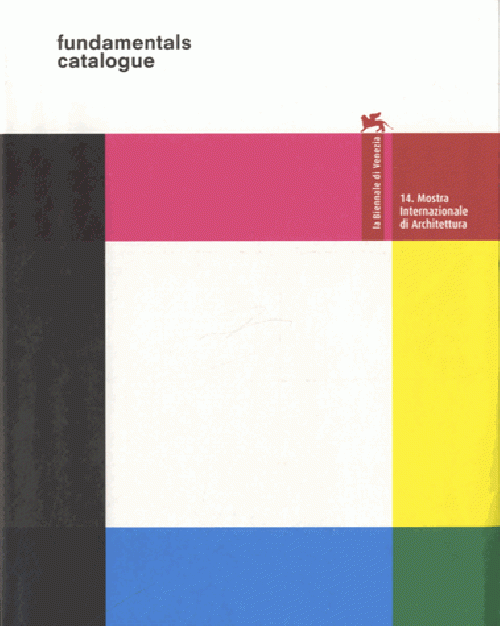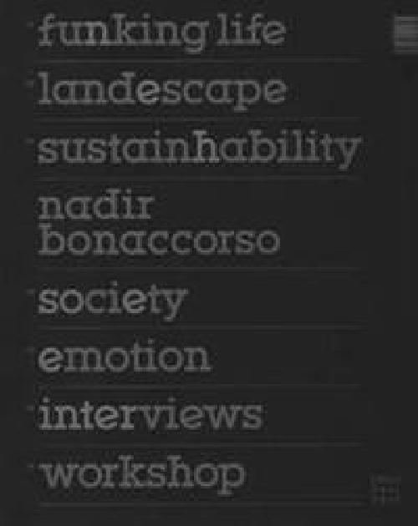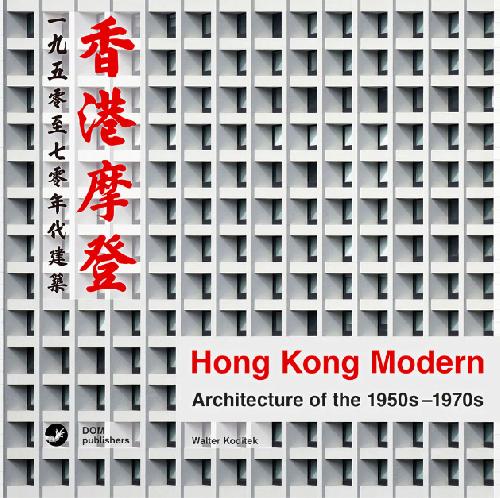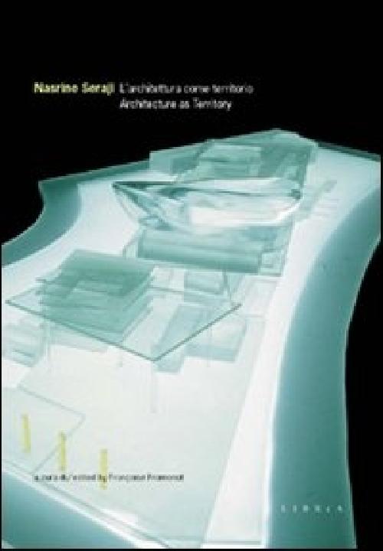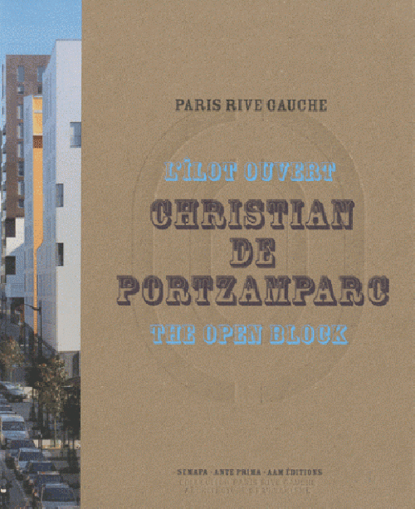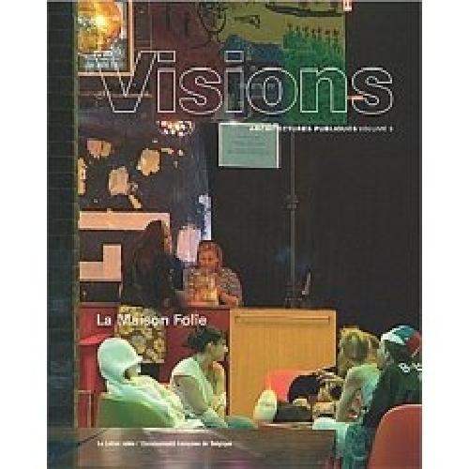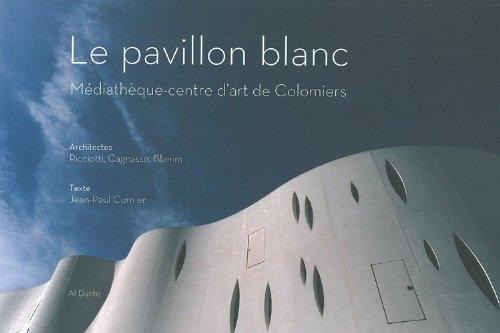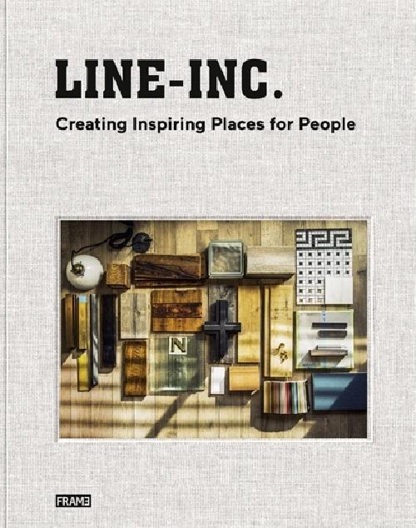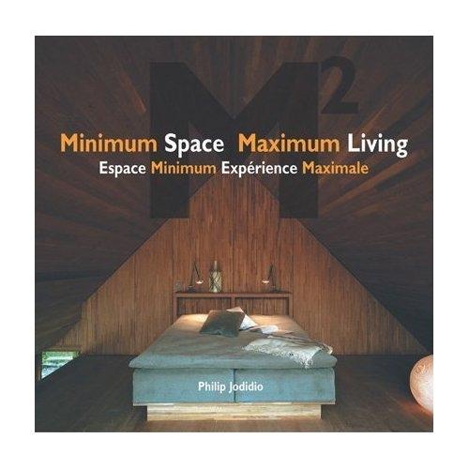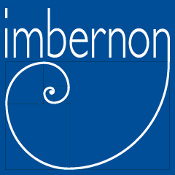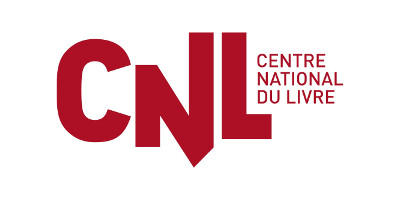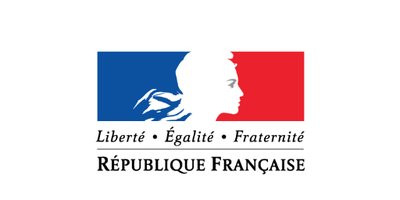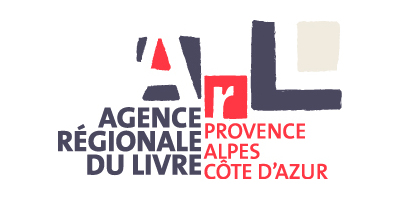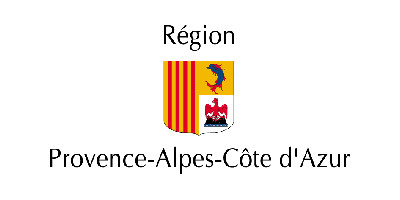Filtrer par
-
Trier par :
Numéro spécial Architecture Contemporaine.
La Revue des Pays de la Loire.
CD inclus.
This volume details the design and construction process behind the Murray Grove, an extraordinary nine-storey residential development in central London.
The tallest building of its kind to be made entirely of timber, the structure will have a profound effect on the way we build in the future. Constructed on time and under budget, the building has pushed forward the boundaries of wood use in contemporary construction.
The book shows how London-based architectural firm Waugh Thistleton worked closely with the engineer and manufacturers throughout the design and assembly to enhance the building's performance and make the structure possible.
Detailed technical information, diagrams and descriptions are included here, along with a full description of the process by Wallpaper magazine Design and Arts Editor Henrietta Thompson.
The Alhambra has been a source of inspiration for the artist, photographer, historian and architecture critic William J.R. Curtis (Birchington, 1948). Considered one of the most important historians of architecture of our time as well as an internationally regarded painter and photographer.
As well as exhibiting paintings, drawings and photographs of a profoundly emotional nature, the exhibition also explores a way of viewing architecture and landscape in which particular emphasis is placed on light, shade, water and space. The Chapel of the Palace of Charles V ''has been transformed into a sound box thanks to the abstract paintings that seem to float in space. In the darkened adjoining room, the projected images focus on light as a universal feature of architecture over the centuries''.
The exhibition is accompanied by a long bilingual catalogue (Spanish and English) produced in collaboration with TF Editores and designed by Carmen Moreno. The catalogue includes an introduction by Álvaro Siza Vieira, various essential texts about abstraction by William J.R. Curtis himself, an epilogue by Juan Domingo Santos and various other critical reflections about the artist by different authors.
Avec cette édition 2013 (la dernière en 2008), Archilbab renoue avec la prospective autour de la nature et de l'architecture.
Après la révolution numérique des années 2000, qui redéfinit en profondeur les conditions de production de l'architecture, une nouvelle génération de concepteurs " artistes, architectes, designers " développe aujourd'hui une pratique à la croisée des sciences informatiques, de l'ingénierie et de la biologie...
L'architecture se joue désormais au niveau de la « matière », qui se révèle performante et capable d'effacer la distinction entre nature et artifice, inaugurant un nouvel ordre : celui de l'hybridation.
Comment penser cette nouvelle écologie du design, condition tout autant architecturale que politique et culturelle, au sein de laquelle nature et architecture se confondent ?
Organisé autour de quatre thématiques (Rustique, Géométrique, Organique, Écophysique), c'est à cette question que ce livre propose de répondre avec les auteurs et les projets de 40 architectes, artistes et designers internationaux aujourd'hui à la pointe de l'innovation scientifique.
Every two years, Archiprix International invites all 1,600 university level courses in the field of architecture, urban planning and landscape architecture to select their best graduation projects and submit these for participation.
This publication displays a representative selection of the projects submitted, including the nominees and winners chosen by an independent jury, and the favourites chosen by the participants themselves, supplemented by a representative selection that offers a picture of the range of designs and the graphical distribution across all continents.
Le titre de ce livre n'a jamais voulu sortir autrement qu'en anglais.
Snobisme dira-t-on ! Mais About (au sujet de) a immédiatement collé à l'identité de cette publication et aux intentions de ses deux protagonistes, Nicolas Crégut et Laurent Duport. Car dès la préparation de cet ouvrage, ces deux architectes du sud de la France avaient donné le ton. Un livre oui, mais à certaines conditions...
Règle n°1 : pas d'éloge ! On ne parle pas d'eux ou alors seulement par bâtiments ou personnages interposés.
Règle n°2 : il est question d'architecture mais aussi d'art contemporain, de mobilier, de design, de littérature, de jazz et de cigares.
Règle n°3 : interdiction formelle d'écrire quoique ce soit sur les architectes sans inviter à la fête les ouvriers, les étudiants, les maîtres d'ouvrages, les toreros, Mies Van Der Rohe, Gilles Deleuze et Le Corbusier.
Règle n°4 : l'architecture a de nombreux caprices et le temps qu'on passe à les lui céder mérite bien une mise en lumière des coulisses de la profession.
'' About C + D '' est un portrait aux contours incertains qui esquisse l'univers de deux architectes en brassant pêle-mêle, les agendas tyranniques, les nuits sans sommeil, les flûtes à champagne, l'effervescence de l'agence, les chantiers poussiéreux et les blanches maquettes...
Architecture in Context analyse l'oeuvre d'architectes contemporains internationaux dans la présentation de projets illustrant leur vision de l'architecture et leur connexion avec les espaces dans lesquels ils travaillent. Comment concevoir un bâtiment unique qui se fond également dans son contexte ? Comment ajouter de la valeur à un site tout en reconnaissant son identité ? Architecture in Context tente de répondre à ces questions avec une sélection soignée de projets internationaux publics et privés, à grande et à petite échelle, lesquels démontrent cette sensibilité à leur contexte environnemental, culturel et social.
Chaque projet est accompagné d'un texte descriptif et critique, et est illustré par des photographies et des dessins allant de croquis de concept initiaux à des plans de construction détaillés. Le lecteur dispose d'un aperçu complet du processus de conception dans sa totalité, de la formation de l'idée à la construction. Tous ces projets de qualité illustrent les différentes façons dont le contexte peut être interprété, et les nombreuses réalisations architecturales qui en résultent.
Le dernier quart de siècle a vu l'apparition d'une architecture consciente d'elle-même relevant d'une construction intellectuelle et communicationnelle autant que de changements technologiques ou sociaux. Les nouveaux réseaux de communication et les transformations de la vie quotidienne, l'intégration des nouvelles images en tant que nouveau matériau au même titre que les formes et volumes, l'abandon des esthétiques traditionnelles, l'apparition d'une architecture appréhendée comme stratégie et dispositif sont ainsi mis en perspective. Cet ouvrage propose des lectures de l'architecture contemporaine, de sa théorie et de sa critique.
Arte y Arquitectura examina los paralelismos existentes en la evolucion reciente del arte y la arquitectura en el ambito internacional. Los limites se desdibujan a medida que objetivos y actitudes convergen. Las intervenciones y los lugares se parecen cada dia mas. El espacio de tiempo que abarca este estudio comprende las dos ultimas decadas del siglo xx (1978-1998. El libro consta de dos partes. En la pagina izquierda de cada capitulo se muestra la obra de un artista y en la de la derecha, la de un arquitecto. Las obras aparecen reunidas segun conceptos y presentadas en ocho apartados que identifican las caracteristicas mas importantes de cada proyecto.
Looks at the commonalities shared by art and architecture in the past 20 years, showing similar results from divergent disciplines and ways of thinking. Includes work from Turrell, Carpenter, Zumthor, Worndl, Kormeling, Gueze, et al.
In his introductory essay on building in alpine areas, Otto Kapfinger brings out the common features in the architectural scenes of the two most western federal states in Austria - the Tyrol and Vorarlberg.
At the same time he underlines the regional differences, considering the Rhine valley as opposed to the Inn valley.This book, written to accompany an international travelling exhibition, documents the most important examples of the architecture of the last ten years.
The publication reveals that the architecture in the Austrian region of Vorarlberg is grounded in regional tradition. In recent years it has developed towards industrial building due to the changing social and economic situation.
Tyrolean architecture, on the other hand, is a rather more recent phenomenon but can also be said to have made a significant contribution to contemporary building in its own right.
L'International Highrise Award est décerné tous les deux ans à un bâtiment exceptionnel qui affiche une esthétique particulière, un design pionnier, une technologie innovante et une rentabilité. La publication présente le lauréat, ainsi que les 30 projets nominés de 14 pays, parmi lesquels Zaha Hadid, Lord Norman Foster ou Richard Meier, avec des photos et des plans. Avec cela, il documente les tendances actuelles et significatives dans l'architecture de gratte-ciel dans le monde entier.
In times of growing metropolises and ever denser urban structures, the high-rise typology is more in demand and more necessary than ever. Building upwards is inevitable. For a long time, highrises have housed not only offices and residential units, instead their innovative concepts also combine other usages such as train stations, shopping malls, or parks. Aspects such as sustainability, energy, and cost efficiency are of increasing importance, as well as sensitive integration into the urban context.
The International Highrise Award is bestowed every two years to an outstanding building that displays a special esthetic, pioneering design, innovative technology and profitability. The publication presents the award winner, as well as all 30 nominated projects from 14 countries, among others by Zaha Hadid, Lord Norman Foster or Richard Meier, with photos and plans. With this it documents current and significant trends in worldwide high-rise architecture.
The Fundació Mies van der Rohe organises a series of debates and lectures entitled Coup de Dés that provide an opportunity to discuss some of the most significant architecture being produced today, with the objective of offering a wide panorama of current architectural practice. The debates are generated by the presentation of various projects. Each presentation is followed by a dialogue between the architect and a critic who proposes an interpretation of the project and raises related questions.
The Coup de Dés forms part of the GAUDI project sponsored by the Culture 2000 programme of the European Union.
Ce livre rassemble les synthèses de près de 50 conférences organisées par le Conseil d'Architecture, d'Urbanisme et de l'Environnement du Gard entre 2003 et 2013, sur les thèmes de l'architecture, de l'urbanisme, de l'habitat et des jardins.
Dans un premier temps, ces conférences ont principalement traité de patrimoine, d'histoire de l'architecture et de l'urbanisme, à l'échelle locale (Nîmes, Montpellier, Marseille...).
En dix ans, les thèmes ont peu à peu évolué, abordant des questions qui touchent aux mutations de notre société, engagée dans des problématiques environnementales à l'échelle planétaire.
Grâce aux partenariats établis avec la DRAC Languedoc-Roussillon et le Conseil Général du Gard, le CAUE du Gard a pu faire appel à des intervenants de grand renom, tels Françoise Choay, Françoise-Hélène Jourda, Gilles Clément, Stéphane Paoli... venus présenter à Nîmes (et, ponctuellement, à l'Ecole des mines d'Alès) leurs expériences professionnelles et l'état de leurs réflexions.
Ce partage de connaissances reflète l'évolution de dix années de questionnements sur notre société et ses modes de vie.
Le CAUE du Gard a souhaité, avec cette publication, marquer une étape, conserver la mémoire de ces riches rendez-vous et diffuser largement cette somme d'études et de pensées, qui reflète une décennie de partage culturel.
The Chinese-Swiss architecture firm EXH Design excels in strategically optimized, site-specific solutions that find authentic and contemporary forms of expression. Founded in Shanghai in 2006 by Zhang Xi and Erich Diserens, the firm is knowledgeable about the challenges facing architects in China, owing to the rapid economic development.
EXH Design pursues an approach based on creative interaction with the client and that combines technical refinement with elements of local culture.
The architects work in the areas of urban planning, landscape planning, architecture and interior design in their office in Shanghai and since 2016 also in Zurich.
This monograph presents a selection of the buildings and designs in Europe, Japan, Singapore and China, including the Wang Xiao Hui Art Museum in Suzhou and House Bellmund at Lake Biel. It illustrates the accomplished fusion of eastern and western qualities.
ENGLISH / GERMAN / CHINESE
FOUR MUSEUMS
Carlo Scarpa, Museo Canoviano, Possagno
Frank O. Gehry, Guggenheim Bilbao Museoa
Rafael Moneo, The Audrey Jones Beck Building, MFAH, Houston
Heinz Tesar, Sammlung Essl, Klosterneuburg
With texts by Stefan Buzas, Judith Carmel-Arthur, Kurt W.Forster, Gottfried Knapp, and Martha Thorne and photographs by Joe C. Aker, Richard Bryant, Ralph Richter, Christian Richters, and Gary Zvonkovic.
224 pp.
with 217 ill.,
141 in colour,
204 x 219 mm,
hardcover,
English
ISBN 3-930698-68-4
To commemorate the bicentenary of Antonio Canova’s birth, the Venetian authorities decided to have an extension added to the original museum, and they commissioned Carlo Scarpa for this delicate task. Scarpa composed a small, but highly articulated building that is in a strong contrast to the neo-Classical basilica. The subtly designed sequence of spaces is unique even among Scarpa’s so many extraordinary museum interiors as the architect was here in the rare position to compose the spaces as well as the placings of the exhibits.
Frank Gehry’s Guggenheim Museum in Bilbao is perhaps the most spectacular building of recent years. The building raised high expectations from the outset, as the central element in Bilbao’s comprehensive urban renewal programme. Its site between river, railway, bridge and new town makes it a symbol of the Basque metropolis that can be seen from a considerable distance. It is both the heart of the city and a testbed for the arts, representing both public presence and artistic change.
The Museum of Fine Arts, Houston, is a unique collection of architectural works – among them the Caroline Wiess Law Building, comprising the original William Ward Watkin Building of 1924 and the 1958 and 1974 additions designed by Ludwig Mies van der Rohe, the Lillie and Hugh Roy Cullen Sculpture Garden created by Isamu Noguchi in 1986 – and now the Audrey Jones Beck Building by Rafael Moneo. Moneo has proposed a four-story facility directly facing the Law Building and connected to it via an underground walkway. The limestone building occupies the whole site, thereby reinforcing its urban character.
Heinz Tesar’s buildings occupy a very particular place on the Austrian architectural scene. There is a creative imagination at work here, which always operates outside the scope of modern routine. The town of Klosterneuburg has become something like an artistic home for Tesar. The Schömerhaus, an office building whose huge oval central hall leaves convention far behind, and the Protestant church, which has a rounded floor plan like a tear-drop, were now followed by the impressive museum he has built here to house 4000 objects from the Essl collection, which includes the most important collection of Austrian art after 1945.
The book 'fundamentals' written by Rem Koolhaas is the official Venice Biennale catalogue and describes a global overview of architecture of the last one hundred years.
The emphasis of the 2014 Biennale is on architectural history. Each country is asked to narrate its history over the last one hundred years in relation to the idea of modernity. Has national identity been sacrificed on the altar of modernity? This is the issue that the Biennale is called on to address.
Rem Koolhaas, winner of the Golden Lion for Lifetime Achievement at the Biennale Architettura 2010, and the Pritzker Prize in 2000, founded OMA (Office for Metropolitan Architecture) in 1975 together with Elia and Zoe Zenghelis and Madelon Vriesendorp. Recently completed OMA buildings led by Koolhaas include the new headquarters for China Central Television in Beijing, a new headquarters for Rothschild Bank in London, the Wyly Theatre, Dallas, and Milstein Hall, an extension to Cornell's College of Architecture, Art, and Planning.
This richly illustrated monograph brings together the methodologies and reflections of ten years of work by Lisbon-based architect Nadir Bonaccorso. The approach here is creative and interactive, with do-it-yourself paper models in the 'workshop'. The book can also be read from either cover. Bonaccorso created the workshop ''nbAA'' in 1997, where he develops, researches and works in architecture. In 2010, he became Vice President of the Portuguese College of Architects, a position he will hold from 2011 to 2013.
850 pictures
Hardcover
In the post-war decades, Hong Kong architects, many of them having migrated from China or studied overseas, embraced modern principles when forced to face the problems of housing shortage, mass construction and limited budgets in the British colony. Although economic efficiencies often prevailed over design, their buildings were rooted in their time and place, reflecting the local climate, social values, materials, technique and use in an often unique and pragmatic fashion.
With more than 300 buildings and ensembles documented, HONG KONG MODERN Architecture of the 1950s–1970s gives an unprecedented comprehensive overview on the architecture of that transformative period, and is unique in combining photography, carefully researched background information and academic essays. The book aims to serve as a visual record and create awareness on the modernist buildings of Hong Kong, and to contribute to better understanding and discussion of their architectural merit and social, cultural, and historic values.
Présentation de quelques projets et réalisations de Nasrine Seraji : la Caverne du dragon (Chemin des Dames, Aisne, France), le centre culturel américain temporaire de Paris, l'ambassade française de Prétoria (Afrique du sud), cinquante appartements à Vienne (Autriche), l'école d'architecture de Tours (France), EDF maison confort (Lyons, France), la maison Styltech (Orléans, France), le nouveau philarmonique de Brême (Allemagne), le stand Renault (foire automobile de Franckfort, Allemagne), le quartier Masséna-Bruneseau de la ZAC Paris-rive gauche, ''la ville en fragments'' Athènes, le mont des arts 2000 à Bruxelles.
Comprend une introduction de Françoise Fromonot et de nombreuses illustrations (photographies, dessins, plans, axonométries, reproductions de maquettes).
ANGLAIS / ITLAIEN
ÉDITÉ PAR FRANÇOISE PONTET
La conception du quartier Masséna-Grands moulins à Paris rive gauche a été confiée en 1995 à l'architecte-urbaniste Christian de Portzamparc. Il a expérimenté le concept de l'îlot ouvert sur ce territoire de plus de 12 hectares et orchestré l'intervention de 32 équipes d'architectes et de paysagistes. Une opération qui s'achève aujourd'hui et s'inscrit de façon inédite dans le tissu parisien.
La Maison Folie de Mons, à l'instar du Palais de Tokyo, de l'Espace Lu à Nantes ou encore de la Condition publique à Roubaix, n'a pas le souci de paraître mais seulement celui d'être au plus près de ceux qui l'habitent, comme le dit Yves Vasseur, le directeur du Théâtre du Manège. Invité à redéfinir simplement les zones d'accueil et d'accès de la salle de théâtre des Arbalestriers dans l'esprit des Maisons Folie qui venaient de voir le jour à Lille en 2004, Matador (justement récompensé il y a peu pour ce travail par le prix dArchitecture de la Province de Hainaut) est parvenu à réaffecter l'ensemble du domaine exploitable.
Si la salle de théâtre est restée dans son état initial, Matador, pratiquant une architecture de friche, revendique pleinement l'originalité des concepts d''' Espace des possibles '' et de '' Margin'halle '' - ces deux lieux formant, avec la cour centrale, la Maison Folie de Mons. Le regard photographique sur ce lieu est celui de Rino Noviello. La plume est celle de la dramaturge Pascale Tison et le clavier, celui du philosophe Christian Ruby, qui rendent compte de cette expérience de restitution de l'espace public à ses acteurs.
La critique architecturale en a été confiée à Jean Stillemans. Pierre-Olivier Rollin s'est livré à un entretien avec Marc Mawet et Olivier Bourez, les architectes de Matador, sans oublier l'intervention in situ du plasticien Emilio Lôpez-Menchero.
Les livres de la collection « édifices » sont tout en couleurs et généreusement illustrés. Leur singularité est qu'ils mettent en confrontation un geste architectural contemporain et une oeuvre littéraire (d'un romancier ou d'un poète). En effet, il nous a paru plus intéressant, judicieux et original de commander à des auteurs non pas des textes analytiques ou critiques, mais plutôt des fictions inspirées par l'édifice choisi.
Ainsi ce livre, plutôt que de donner à lire un texte technique ou théorique, offre au lecteur une expérience inédite : une pensée à la dérive sur ce qu'inspire ce bâtiment singulier, ce pavillon blanc aux murs ondulés comme des rideaux, qui abrite aujourd'hui la médiathèque de Colomiers. Pour cette médiathèque, créée par l'architecte Rudy Ricciotti, nous avons demandé à Jean-Paul Curnier, philosophe, écrivain et critique d'art, de laisser son imagination s'emparer de ce bâtiment.
Et, c'est ainsi que pour parler de cette médiathèque, Jean-Paul Curnier convoque des musiciens et compositeurs comme Philip Glass, Django Reinhardt, Stan Webb, Coltrane, Rory Gallagher... mais également des cinéastes, des poètes, des acteurs... et c'est ainsi que sous nos yeux, Jean-Paul Curnier nous décrit un édifice dont les murs de béton qui, avant même d'avoir reçu la visite du public, sont déjà imprégnés de la puissance vitale de toutes ces oeuvres. Une vraie aventure éditoriale, où création littéraire et architecturale se trouve intimement et intelligemment liées.
ÉDITIONS AL DANTE
Japanese design has always been on the radar of Frame Publishers, so it is therefore no surprise that an inspiring new monograph is now available. Showcasing the successful products of interior design firm LINE-INC., founded by Takao Katsuta in Tokyo in 2002, the book details international and local projects from the award-winning firm, demonstrating the studio's strengths and inspirational vision.
The book focuses on 40 projects and gives an in-depth look at the interior design projects realised by the eleven designers of LINE-INC. with Takao Katsuta at the centre. The projects include retail spaces, offices, restaurants and bars, as well as exhibition spaces and hair salons. Illustrated with a large selection of beautiful project photography, the title also contains informative materials, including drawings, plans, construction photos, and more.
This monograph offers an exclusive peek into the working life of a world-renowned design firm. By explaining the design processes for creating interior architecture, it is a vital book for anyone in the design industry, from interior designer to manufacturer, and from architect to space designer, as well as students, agencies and professionals in the whole design sector.
Ce livre fait un tour d'horizon des procédés utilisés par les architectes de talent pour résoudre les problèmes d'espaces restreints et créer des solutions originales. Tous les projets présentés dans ce livre ne sont pas résidentiels, la superficie total ne dépasse pas 100m².
Continuing the theme of the previous two Small Spaces books, Minimum Spaces Maximum Living M2 by Philip Jodidio, is a new look at a variety of small spaces from around the world that includes not only intriguing small residential projects, but retail, commercial, and other spaces as well. Ingenuity is the common trait that makes all these spaces work, despite their physical constraints. Floor plans, drawings and detailed photographs throw light on the architect's clever and carefully considered responses to the many challenges posed by restricted spaces.
<strong>Au sommaire :
</strong>Introduction
3773 Studio
4x4 House
50-square-metre Apartment
Adobe Museum
Algeco Casse-Tete House/Algeco Maison casse-tete
Algeco Drop House
Alpine Hut
Apartment, Paris
Atelier Sheep Pen
Billboard Building
Container House
Dash Dogs
Discreet City
Drewes Apartment/Appartment Drewes
Ecoms House
Elemental Housing
Florence Lowey Bookshop/Librarie Florence Lowey
H Retreat House
House Elba
House Lina
Lodge Retreat House
Loftcube
Luna di Miele Omotesando Building
m-house
M-House
Micro Compact House
FRENCH / ENGLISH



